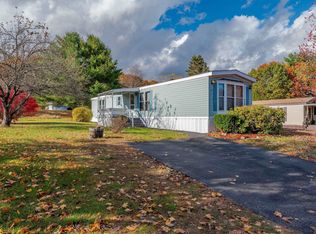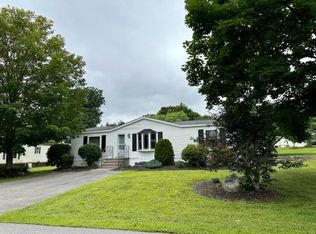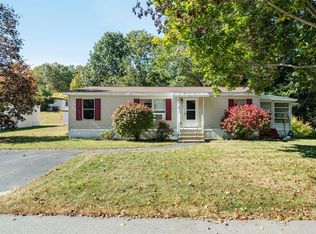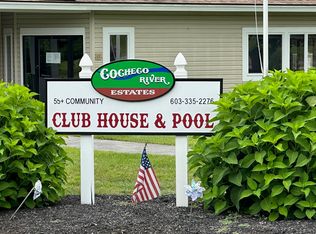Closed
Listed by:
David Haskell,
The Gove Group Real Estate, LLC 603-778-6400
Bought with: Re/Max Innovative Properties - Windham
$135,000
24 Cherokee Way, Rochester, NH 03867
2beds
1,211sqft
Manufactured Home
Built in 1986
-- sqft lot
$143,400 Zestimate®
$111/sqft
$2,215 Estimated rent
Home value
$143,400
$125,000 - $165,000
$2,215/mo
Zestimate® history
Loading...
Owner options
Explore your selling options
What's special
Spacious 2 Bedroom, 2 bath, open concept home located in one of the most desirable 55+ residential parks in Rochester. All residents must be 55+. Major renovation 3 years ago including the roof, flooring, water heater, stove, refrigerator, fans, furnace burner, vanities and toilets. Washer and dryer is 2 years old. This year, new heat tape, back steps, and new paint on the skirting, shutters, facia, and porches. Other features include a separate dining room with built-ins, separate laundry room with utility area , and 2 closets in the primary bedroom, one being a walk-in. This home includes a screened in porch on one end and an open porch on the other as well as a shed with electricity. Club house with banquet facilities. 1 dog, up to 25 lbs, or cat allowed with park approval. Excellent location, with quick access to RT 11 and public transportation, short drive to Portsmouth, lakes and mountains.
Zillow last checked: 8 hours ago
Listing updated: August 16, 2024 at 11:15am
Listed by:
David Haskell,
The Gove Group Real Estate, LLC 603-778-6400
Bought with:
Jessica Jussif
Re/Max Innovative Properties - Windham
Source: PrimeMLS,MLS#: 5001675
Facts & features
Interior
Bedrooms & bathrooms
- Bedrooms: 2
- Bathrooms: 2
- Full bathrooms: 1
- 3/4 bathrooms: 1
Heating
- Kerosene, Forced Air
Cooling
- Central Air
Appliances
- Included: Dishwasher, Dryer, Microwave, Refrigerator, Washer, Electric Stove, Water Heater
- Laundry: 1st Floor Laundry
Features
- Walk-In Closet(s)
- Flooring: Carpet
- Has basement: No
Interior area
- Total structure area: 1,459
- Total interior livable area: 1,211 sqft
- Finished area above ground: 1,211
- Finished area below ground: 0
Property
Parking
- Parking features: Paved
Features
- Levels: One
- Stories: 1
- Patio & porch: Screened Porch
- Exterior features: Deck, Shed
Lot
- Features: Leased
Details
- Parcel number: RCHEM0216B0026L0046
- Zoning description: residential
Construction
Type & style
- Home type: MobileManufactured
- Property subtype: Manufactured Home
Materials
- Vinyl Siding
- Foundation: None
- Roof: Architectural Shingle
Condition
- New construction: No
- Year built: 1986
Utilities & green energy
- Electric: 100 Amp Service, Circuit Breakers
- Sewer: Community
- Utilities for property: Cable Available
Community & neighborhood
Location
- Region: Rochester
HOA & financial
Other financial information
- Additional fee information: Fee: $570
Other
Other facts
- Road surface type: Paved
Price history
| Date | Event | Price |
|---|---|---|
| 8/16/2024 | Sold | $135,000$111/sqft |
Source: | ||
| 6/25/2024 | Contingent | $135,000$111/sqft |
Source: | ||
| 6/20/2024 | Listed for sale | $135,000+69%$111/sqft |
Source: | ||
| 6/25/2021 | Sold | $79,900-5.9%$66/sqft |
Source: | ||
| 5/30/2021 | Contingent | $84,900$70/sqft |
Source: | ||
Public tax history
| Year | Property taxes | Tax assessment |
|---|---|---|
| 2024 | $1,990 +52.5% | $134,000 +164.3% |
| 2023 | $1,305 +1.8% | $50,700 |
| 2022 | $1,282 +2.6% | $50,700 |
Find assessor info on the county website
Neighborhood: 03867
Nearby schools
GreatSchools rating
- 4/10Chamberlain Street SchoolGrades: K-5Distance: 2.7 mi
- 3/10Rochester Middle SchoolGrades: 6-8Distance: 2.5 mi
- NABud Carlson AcademyGrades: 9-12Distance: 1.3 mi



