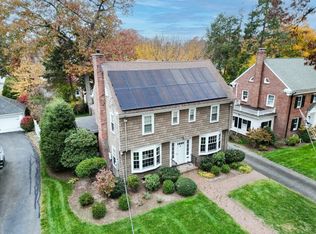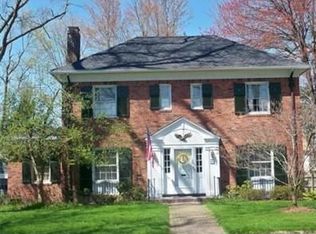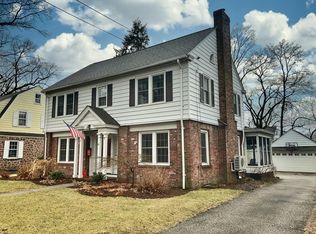PRICE REDUCTION!!! Don't miss out on all of the character, charm and elegance that this home has to offer. It's all evident the minute you enter the front door, open to both the living room which boasts beautiful built in bookcases along with the fully functioning original fireplace. The spacious dining room is great for any size gathering with plenty of storage space in the built-in corner cabinet. And don't forget the den for those quieter times. Enjoy these warm summer days either by entertaining in the gorgeous backyard or in the comfort of the complete air conditioned inside. All of this and close to schools, parks and the highway...a wonderful place to call your new home!! This meticulously maintained home in such a popular location will not last long.
This property is off market, which means it's not currently listed for sale or rent on Zillow. This may be different from what's available on other websites or public sources.


