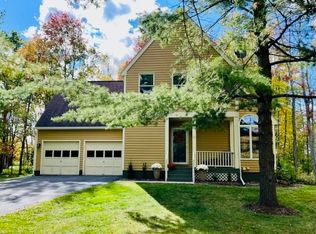Closed
$613,500
24 Chase Ln, Ithaca, NY 14850
3beds
2,328sqft
Single Family Residence
Built in 1993
0.45 Acres Lot
$646,400 Zestimate®
$264/sqft
$3,130 Estimated rent
Home value
$646,400
$588,000 - $711,000
$3,130/mo
Zestimate® history
Loading...
Owner options
Explore your selling options
What's special
Nestled in the highly desirable Chase Farm Subdivision, this 3 bedroom, 2.5 bath cape cod has everything you've been looking for! Perfect for entertaining - exquisitely remodeled gourmet kitchen with quartz countertops, stainless steel appliances, breakfast bar and wine fridge will make coming home a delight. First floor primary suite with walk-in closet and well-appointed en-suite bath, featuring double sinks, brand new walk in shower, and plenty of storage! Formal sitting room boasts pocket doors leading into the gracious living room with freshly refinished hardwood floors, wood-burning fireplace and easy access to rear deck. Second floor loft study with fresh paint, carpet and 2 additional bedrooms - each with walk-in closets and plenty of storage! Oversized basement is ready for finishing and would make the perfect home gym, movie theater, rec room, or storage. 2 car garage, covered front porch, and just minutes to parks, shopping, and schools. What more could you ask for? Any/all offers reviewed Tues 4/9 at 1pm.
Zillow last checked: 8 hours ago
Listing updated: June 20, 2024 at 12:23pm
Listed by:
Ryan Christopher Mitchell 607-591-0507,
Warren Real Estate of Ithaca Inc. (Downtown)
Bought with:
Vincent Ferrara, 10401330898
Howard Hanna S Tier Inc
Source: NYSAMLSs,MLS#: R1527415 Originating MLS: Ithaca Board of Realtors
Originating MLS: Ithaca Board of Realtors
Facts & features
Interior
Bedrooms & bathrooms
- Bedrooms: 3
- Bathrooms: 3
- Full bathrooms: 2
- 1/2 bathrooms: 1
- Main level bathrooms: 2
- Main level bedrooms: 1
Bedroom 1
- Level: First
- Dimensions: 15 x 13
Bedroom 1
- Level: First
- Dimensions: 15.00 x 13.00
Bedroom 2
- Level: Second
- Dimensions: 15 x 13
Bedroom 2
- Level: Second
- Dimensions: 15.00 x 13.00
Bedroom 3
- Level: Second
- Dimensions: 15 x 13
Bedroom 3
- Level: Second
- Dimensions: 15.00 x 13.00
Den
- Level: First
- Dimensions: 12 x 10
Den
- Level: First
- Dimensions: 12.00 x 10.00
Foyer
- Level: First
- Dimensions: 10 x 5
Foyer
- Level: First
- Dimensions: 10.00 x 5.00
Kitchen
- Level: First
- Dimensions: 20 x 13
Kitchen
- Level: First
- Dimensions: 20.00 x 13.00
Laundry
- Level: First
- Dimensions: 6 x 7
Laundry
- Level: First
- Dimensions: 6.00 x 7.00
Living room
- Level: First
- Dimensions: 21 x 14
Living room
- Level: First
- Dimensions: 21.00 x 14.00
Other
- Level: Second
- Dimensions: 13 x 21
Other
- Level: Second
- Dimensions: 13.00 x 21.00
Heating
- Gas, Forced Air
Cooling
- Window Unit(s)
Appliances
- Included: Dryer, Dishwasher, Gas Oven, Gas Range, Gas Water Heater, Microwave, Refrigerator, Wine Cooler, Washer
- Laundry: Main Level
Features
- Ceiling Fan(s), Cathedral Ceiling(s), Den, Separate/Formal Dining Room, Entrance Foyer, Eat-in Kitchen, Separate/Formal Living Room, Kitchen Island, Kitchen/Family Room Combo, Pantry, Quartz Counters, Sliding Glass Door(s), Main Level Primary, Primary Suite, Programmable Thermostat
- Flooring: Carpet, Ceramic Tile, Hardwood, Varies
- Doors: Sliding Doors
- Basement: Full,Sump Pump
- Number of fireplaces: 1
Interior area
- Total structure area: 2,328
- Total interior livable area: 2,328 sqft
Property
Parking
- Total spaces: 2
- Parking features: Attached, Electricity, Garage, Garage Door Opener
- Attached garage spaces: 2
Features
- Patio & porch: Deck, Open, Porch
- Exterior features: Blacktop Driveway, Deck, Fence
- Fencing: Partial
Lot
- Size: 0.45 Acres
- Dimensions: 120 x 208
- Features: Cul-De-Sac, Pie Shaped Lot, Near Public Transit, Residential Lot
Details
- Parcel number: 50308904500000010450000000
- Special conditions: Standard
Construction
Type & style
- Home type: SingleFamily
- Architectural style: Cape Cod
- Property subtype: Single Family Residence
Materials
- Cedar
- Foundation: Poured
- Roof: Asphalt,Shingle
Condition
- Resale
- Year built: 1993
Utilities & green energy
- Sewer: Connected
- Water: Connected, Public
- Utilities for property: High Speed Internet Available, Sewer Connected, Water Connected
Community & neighborhood
Location
- Region: Ithaca
- Subdivision: Chase Farm
Other
Other facts
- Listing terms: Cash,Conventional,FHA,VA Loan
Price history
| Date | Event | Price |
|---|---|---|
| 6/17/2024 | Sold | $613,500+13.8%$264/sqft |
Source: | ||
| 4/10/2024 | Contingent | $539,000$232/sqft |
Source: | ||
| 4/1/2024 | Listed for sale | $539,000+12.3%$232/sqft |
Source: | ||
| 12/7/2023 | Listing removed | -- |
Source: | ||
| 12/5/2022 | Pending sale | $479,900$206/sqft |
Source: | ||
Public tax history
| Year | Property taxes | Tax assessment |
|---|---|---|
| 2024 | -- | $485,000 +3.2% |
| 2023 | -- | $470,000 +21.4% |
| 2022 | -- | $387,000 +9% |
Find assessor info on the county website
Neighborhood: South Hill
Nearby schools
GreatSchools rating
- 7/10South Hill SchoolGrades: PK-5Distance: 2.3 mi
- 6/10Boynton Middle SchoolGrades: 6-8Distance: 4.2 mi
- 9/10Ithaca Senior High SchoolGrades: 9-12Distance: 3.8 mi
Schools provided by the listing agent
- Elementary: South Hill
- High: Ithaca Senior High
- District: Ithaca
Source: NYSAMLSs. This data may not be complete. We recommend contacting the local school district to confirm school assignments for this home.
