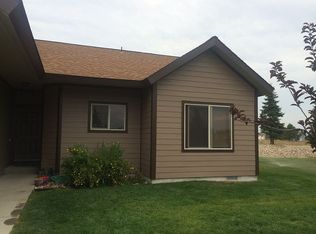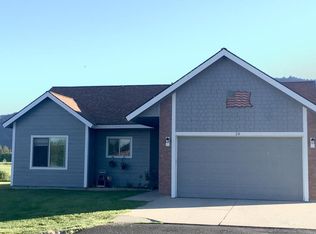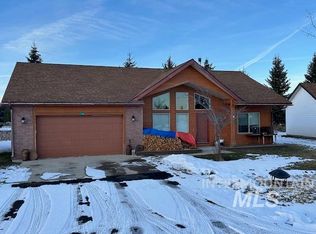Sold
Price Unknown
24 Charters Cir, Donnelly, ID 83615
3beds
2baths
1,475sqft
Single Family Residence
Built in 2006
9,365.4 Square Feet Lot
$412,400 Zestimate®
$--/sqft
$2,156 Estimated rent
Home value
$412,400
Estimated sales range
Not available
$2,156/mo
Zestimate® history
Loading...
Owner options
Explore your selling options
What's special
Nestled in a quiet meadow w/jaw-dropping views of West Mountain, this single-level gem in The Meadows at West Mountain is bursting with potential, and a fresh roof (replaced Fall 2024) to keep your update dreams nice & dry. The exterior has been professionally painted (Fall 2024), so the curb appeal is handled. Inside? Well, let’s just say it’s got great bones & is ready for your Pinterest boards to come to life. This 3-bedroom, 2-bath home features a functional split-bedroom layout, an open-concept kitchen/living space & a spacious 2-car garage w/built-in shelving—perfect for your gear, gadgets & “I’ll-use-it-one-day” bins. Just 5 minutes to downtown Donnelly, 12 minutes to the lifts at Tamarack Resort & 20 minutes to McCall, this is the ideal home base for skiers, hikers, boaters & those who simply enjoy mountain air & elbow room. If you’re looking for a personal getaway, bring your vision, your tools (or your contractor) & turn this house into your Valley County getaway or year-round adventure HQ!
Zillow last checked: 8 hours ago
Listing updated: June 25, 2025 at 06:13pm
Listed by:
Lauren Sawyer 208-859-8010,
Compass RE
Bought with:
Matthew Basye
Brundage Realty
Source: IMLS,MLS#: 98947050
Facts & features
Interior
Bedrooms & bathrooms
- Bedrooms: 3
- Bathrooms: 2
- Main level bathrooms: 2
- Main level bedrooms: 3
Primary bedroom
- Level: Main
- Area: 180
- Dimensions: 15 x 12
Bedroom 2
- Level: Main
- Area: 120
- Dimensions: 10 x 12
Bedroom 3
- Level: Main
- Area: 110
- Dimensions: 10 x 11
Kitchen
- Level: Main
- Area: 144
- Dimensions: 12 x 12
Living room
- Level: Main
- Area: 270
- Dimensions: 18 x 15
Heating
- Electric, Forced Air
Appliances
- Included: Electric Water Heater, Tank Water Heater, Dishwasher, Disposal, Microwave, Oven/Range Freestanding, Refrigerator, Washer, Dryer
Features
- Bath-Master, Bed-Master Main Level, Split Bedroom, Double Vanity, Walk-In Closet(s), Laminate Counters, Number of Baths Main Level: 2
- Flooring: Carpet, Vinyl Sheet
- Has basement: No
- Has fireplace: No
Interior area
- Total structure area: 1,475
- Total interior livable area: 1,475 sqft
- Finished area above ground: 1,475
- Finished area below ground: 0
Property
Parking
- Total spaces: 2
- Parking features: Attached, Driveway
- Attached garage spaces: 2
- Has uncovered spaces: Yes
Features
- Levels: One
- Has view: Yes
Lot
- Size: 9,365 sqft
- Features: Standard Lot 6000-9999 SF, Garden, Views, Cul-De-Sac, Winter Access, Auto Sprinkler System
Details
- Parcel number: RP005540010330
Construction
Type & style
- Home type: SingleFamily
- Property subtype: Single Family Residence
Materials
- Frame, HardiPlank Type
- Foundation: Crawl Space
- Roof: Composition
Condition
- Year built: 2006
Utilities & green energy
- Water: Community Service
- Utilities for property: Sewer Connected
Community & neighborhood
Location
- Region: Donnelly
- Subdivision: Meadows at West Mountain
HOA & financial
HOA
- Has HOA: Yes
- HOA fee: $130 monthly
Other
Other facts
- Listing terms: Cash,Conventional
- Ownership: Fee Simple
- Road surface type: Paved
Price history
Price history is unavailable.
Public tax history
| Year | Property taxes | Tax assessment |
|---|---|---|
| 2024 | $753 | $377,115 -13.4% |
| 2023 | $753 -13.7% | $435,542 +9.3% |
| 2022 | $873 -20.5% | $398,349 +70.5% |
Find assessor info on the county website
Neighborhood: 83615
Nearby schools
GreatSchools rating
- 6/10Donnelly Elementary SchoolGrades: PK-5Distance: 1.9 mi
- 9/10Payette Lakes Middle SchoolGrades: 6-8Distance: 11.8 mi
- 9/10Mc Call-Donnelly High SchoolGrades: 9-12Distance: 12.1 mi
Schools provided by the listing agent
- Elementary: Donnelly
- Middle: McCall Donnelly
- High: McCall Donnelly
- District: McCall-Donnelly Joint District #421
Source: IMLS. This data may not be complete. We recommend contacting the local school district to confirm school assignments for this home.


