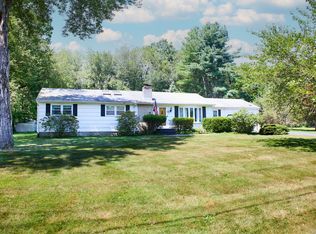Sold for $860,000 on 08/08/25
$860,000
24 Chalon Road, Trumbull, CT 06611
3beds
1,992sqft
Single Family Residence
Built in 1965
0.82 Acres Lot
$876,600 Zestimate®
$432/sqft
$4,526 Estimated rent
Home value
$876,600
$789,000 - $973,000
$4,526/mo
Zestimate® history
Loading...
Owner options
Explore your selling options
What's special
Welcome to this beautifully remodeled 3-bedroom, 3-bath ranch-style home, perfectly situated on a coveted cul-de-sac. House was gutted and completely remodeled in 2023 with tasteful updates throughout, this home offers the perfect blend of modern comfort & classic charm. Step inside to discover a spacious & light-filled layout, featuring a gourmet chef's kitchen, updated baths, & generous living spaces. A versatile bonus room provides the ideal opportunity for a home office, guest room, or additional bedroom to suit your lifestyle needs. The full basement offers tremendous potential-whether you envision a recreation room, gym, or extra living area, it's ready to be transformed. Outside, enjoy the beautifully landscaped grounds & your own private retreat with a stunning inground swimming pool with brand new pool heater -perfect for entertaining or unwinding in the summer months. This turn-key home combines privacy, comfort, and future potential-all in a highly desirable location. Walk to Daniel's Farm Elementary School, Hillcrest Middle School, Trumbull High School, and Plasko's Farm! Don't miss the chance to make it yours!
Zillow last checked: 8 hours ago
Listing updated: August 08, 2025 at 12:49pm
Listed by:
Katie O'Grady & Consultants Team,
Katie O'Grady 203-913-7777,
Compass Connecticut, LLC 203-489-6499,
Co-Listing Agent: Gorana Klaric 203-218-7479,
Compass Connecticut, LLC
Bought with:
Anthony Goncalves, RES.0803160
Berkshire Hathaway NE Prop.
Source: Smart MLS,MLS#: 24086932
Facts & features
Interior
Bedrooms & bathrooms
- Bedrooms: 3
- Bathrooms: 3
- Full bathrooms: 3
Primary bedroom
- Features: Full Bath, Hardwood Floor
- Level: Main
Bedroom
- Features: Hardwood Floor
- Level: Main
Bedroom
- Features: Hardwood Floor
- Level: Main
Dining room
- Features: Hardwood Floor
- Level: Main
Family room
- Features: Vaulted Ceiling(s), Built-in Features, Fireplace, Hardwood Floor
- Level: Main
Kitchen
- Features: Dining Area, Kitchen Island
- Level: Main
Living room
- Features: Hardwood Floor
- Level: Main
Heating
- Forced Air, Natural Gas
Cooling
- Central Air
Appliances
- Included: Gas Cooktop, Microwave, Range Hood, Refrigerator, Dishwasher, Wine Cooler, Water Heater
- Laundry: Mud Room
Features
- Entrance Foyer
- Basement: Full,Unfinished
- Attic: Pull Down Stairs
- Number of fireplaces: 1
Interior area
- Total structure area: 1,992
- Total interior livable area: 1,992 sqft
- Finished area above ground: 1,992
Property
Parking
- Total spaces: 2
- Parking features: Attached
- Attached garage spaces: 2
Features
- Patio & porch: Deck
- Has private pool: Yes
- Pool features: In Ground
Lot
- Size: 0.82 Acres
- Features: Level
Details
- Parcel number: 396430
- Zoning: AA
Construction
Type & style
- Home type: SingleFamily
- Architectural style: Ranch
- Property subtype: Single Family Residence
Materials
- Clapboard
- Foundation: Concrete Perimeter
- Roof: Asphalt
Condition
- New construction: No
- Year built: 1965
Utilities & green energy
- Sewer: Public Sewer
- Water: Public
Community & neighborhood
Community
- Community features: Park, Playground
Location
- Region: Trumbull
- Subdivision: Hillandale
Price history
| Date | Event | Price |
|---|---|---|
| 8/8/2025 | Sold | $860,000+7.6%$432/sqft |
Source: | ||
| 8/8/2025 | Pending sale | $799,000$401/sqft |
Source: | ||
| 6/18/2025 | Listed for sale | $799,000+42.7%$401/sqft |
Source: | ||
| 10/5/2022 | Sold | $560,000$281/sqft |
Source: Public Record Report a problem | ||
Public tax history
| Year | Property taxes | Tax assessment |
|---|---|---|
| 2025 | $10,516 +2.8% | $284,830 |
| 2024 | $10,228 +1.6% | $284,830 |
| 2023 | $10,063 +1.6% | $284,830 |
Find assessor info on the county website
Neighborhood: Daniels Farm
Nearby schools
GreatSchools rating
- 9/10Daniels Farm SchoolGrades: K-5Distance: 0.2 mi
- 8/10Hillcrest Middle SchoolGrades: 6-8Distance: 0.8 mi
- 10/10Trumbull High SchoolGrades: 9-12Distance: 0.7 mi
Schools provided by the listing agent
- Elementary: Daniels Farm
- Middle: Hillcrest
- High: Trumbull
Source: Smart MLS. This data may not be complete. We recommend contacting the local school district to confirm school assignments for this home.

Get pre-qualified for a loan
At Zillow Home Loans, we can pre-qualify you in as little as 5 minutes with no impact to your credit score.An equal housing lender. NMLS #10287.
Sell for more on Zillow
Get a free Zillow Showcase℠ listing and you could sell for .
$876,600
2% more+ $17,532
With Zillow Showcase(estimated)
$894,132