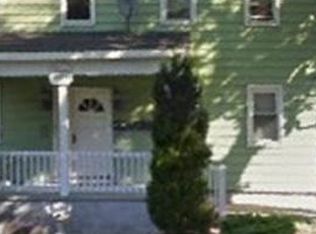The first 2 floors pay the entire mortgage !! NEW LISTING!! THIS IS A HUGE 3 FAMILY WITH 11-12 BEDROOMS!! FIRST AND SECOND FLOOR HAVE APPROX 1400 SQUARE FEET EACH, AND HAVE 4 BEDROOMS EACH. THE THIRD FLOOR HAS 3-4 BEDROOMS. THIS HAD A MANSARD ROOF DESIGN WHEN IT WAS BUILT. IT IS VINYL SIDED, AND HAS A DRIVEWAY ON THE EAST SIDE FOR ABOUT 3 CARS, AND IF THE BUYER WANTS STONE DELIVERED TO CREATE ALL OFF STREET PARKING, THAT CAN BE ADDED TO THE PRICE. IF THE BUYER WANTS ALL NEW VINYL REPLACEMENT WINDOWS, THAT WILL BE ADDED TO THE PRICE. TENANTS CURRENTLY PAY WEEKLY, AND ARE ALL TAW. THERE IS A FULL BASEMENT WITH STORAGE AREAS, A BIG-BIG BACKYARD THAT HAS A FORMER A/G POOL, AND HAS A GRAPE ARBOR. THERE IS A FRONT AND REAR FULL SET OF INTERIOR STAIRS FOR ACCESS AND EGRESS. THE ROOF IS NEW. NEW FRONT PORCH! WE ARE ARRANGING APPOINTMENTS FOR THE CONVENIENCE OF TENANTS.
This property is off market, which means it's not currently listed for sale or rent on Zillow. This may be different from what's available on other websites or public sources.
