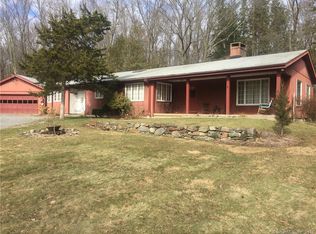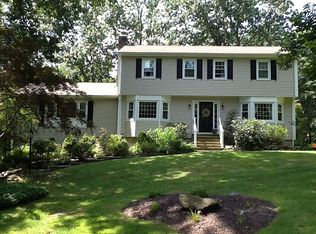Home Sweet Home! This lovely solidly built ranch by original owners offers 3 Bedrooms, Front Porch, Hardwood Flooring, Fireplace, Detached Two Car Garage, sited on over 3+ Private Acres and is an easy commute to surrounding towns via Rt 136. In the mature landscape, gardening has been apparent throughout the years. Immediately stepping into the home you can feel the warmth & charm around you and a great floor plan for easy living! With an abundance of natural light streaming through many windows this home with sizable rooms brings all the comforts of home! Relax on the front porch after a long day or create an ever yielding garden in the sunny back yard. This home and property awaits your personal touches and a large walk-up attic provides for an expansion opportunity. A serene setting yet so convenient to all amenities!
This property is off market, which means it's not currently listed for sale or rent on Zillow. This may be different from what's available on other websites or public sources.

