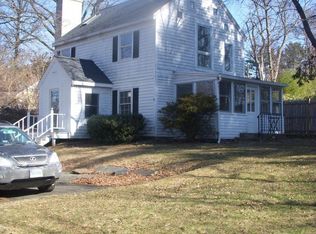Sold for $1,950,000 on 06/17/24
$1,950,000
24 Cavray Road, Norwalk, CT 06855
5beds
5,354sqft
Single Family Residence
Built in 1952
0.89 Acres Lot
$2,127,500 Zestimate®
$364/sqft
$8,507 Estimated rent
Maximize your home sale
Get more eyes on your listing so you can sell faster and for more.
Home value
$2,127,500
$1.91M - $2.38M
$8,507/mo
Zestimate® history
Loading...
Owner options
Explore your selling options
What's special
Welcome to 24 Cavray Road, an expansive home nestled in the Sasqua Hills Neighborhood of East Norwalk. This home offers complete privacy while being conveniently located near local amenities including Shorehaven Country Club, the beach and train. Home sits on almost 1 acre of a professionally landscaped lot that offers serene privacy with a peaceful ambiance. Upon entry of the main floor, you will find a gorgeous, oversized living room complete with hardwood floors, sky lights, vaulted ceilings, and stunning lighting. You make your way through barn doors to a perfect/his/her office space that leads to a private patio. Steps away you have the expansive kitchen complete with granite counters, stainless steel appliances, propane cooktop, massive island w/ peninsula, and a full open concept into the family room. Family room has high end audio equipment built in that are completely invisible offering a crisp sound as you lounge by the propane fireplace. From kitchen, the open concept continues to an oversized dining room with access to a stunning deck with gorgeous views of the landscaping. Down the hall you will find the primary suite. This massive bedroom has a stunning 2 tone tray ceilings, his/her closets, and a gorgeous chandelier. The primary bath is complete with frameless glass, his/her sinks, and a large soaker tub. The main floor is complete with 2 additional spacious bedrooms, a renovated bathroom, and laundry room. Continued below... The Second floor offers two additional spacious bedrooms and a full bath. The lower level is completely finished and can be utilized w/ many different configurations. Current configuration offers a full wet bar, game room, sitting area, music room (office/study), and a massive bonus room being used for commercial grade golf simulator with vaulted ceilings. There is a full bathroom and walk out access to the rear yard. Lower Level can be easily converted into an in-law. There is a 3-car attached garage complete with charging stations for electric vehicles. If you include the completely finished basement, you have nearly 5,000 square feet of living space. Nearly $300,000 of recent upgrades including new paint, garage doors, charging station and more. Please see the entire list of upgrades attached. Home can be offered fully furnished as well.
Zillow last checked: 8 hours ago
Listing updated: October 01, 2024 at 12:30am
Listed by:
Michael DeBiase Premium Properties Team,
Michael DeBiase 203-209-9142,
Keller Williams Realty 203-429-4020
Bought with:
Gary Disher, RES.0764427
Douglas Elliman of Connecticut
Source: Smart MLS,MLS#: 24002944
Facts & features
Interior
Bedrooms & bathrooms
- Bedrooms: 5
- Bathrooms: 4
- Full bathrooms: 4
Primary bedroom
- Level: Main
Bedroom
- Level: Main
Bedroom
- Level: Main
Bedroom
- Level: Upper
Bedroom
- Level: Upper
Dining room
- Level: Main
Family room
- Level: Main
Kitchen
- Level: Main
Living room
- Level: Main
Office
- Level: Main
Rec play room
- Level: Lower
Heating
- Hot Water, Oil
Cooling
- Ceiling Fan(s), Central Air, Zoned
Appliances
- Included: Oven/Range, Microwave, Refrigerator, Dishwasher, Disposal, Washer, Dryer, Water Heater
- Laundry: Main Level, Mud Room
Features
- Doors: Storm Door(s), French Doors
- Windows: Storm Window(s)
- Basement: Full,Storage Space,Finished,Garage Access,Interior Entry,Walk-Out Access
- Attic: Walk-up
- Number of fireplaces: 1
Interior area
- Total structure area: 5,354
- Total interior livable area: 5,354 sqft
- Finished area above ground: 3,392
- Finished area below ground: 1,962
Property
Parking
- Total spaces: 3
- Parking features: Attached
- Attached garage spaces: 3
Features
- Patio & porch: Porch, Deck, Patio
- Exterior features: Underground Sprinkler
Lot
- Size: 0.89 Acres
- Features: Level, Cul-De-Sac
Details
- Parcel number: 236232
- Zoning: A2
Construction
Type & style
- Home type: SingleFamily
- Architectural style: Colonial
- Property subtype: Single Family Residence
Materials
- Clapboard, Vinyl Siding
- Foundation: Block, Concrete Perimeter
- Roof: Asphalt
Condition
- New construction: No
- Year built: 1952
Utilities & green energy
- Sewer: Public Sewer
- Water: Public
Green energy
- Energy efficient items: Doors, Windows
Community & neighborhood
Community
- Community features: Golf, Park, Playground, Tennis Court(s)
Location
- Region: Norwalk
Price history
| Date | Event | Price |
|---|---|---|
| 6/17/2024 | Sold | $1,950,000+3.2%$364/sqft |
Source: | ||
| 3/21/2024 | Listed for sale | $1,890,000+70.3%$353/sqft |
Source: | ||
| 5/18/2017 | Sold | $1,110,000-3.4%$207/sqft |
Source: | ||
| 5/15/2017 | Pending sale | $1,149,000$215/sqft |
Source: William Raveis Real Estate #99159921 Report a problem | ||
| 4/9/2017 | Price change | $1,149,000-0.9%$215/sqft |
Source: William Raveis Real Estate #99159921 Report a problem | ||
Public tax history
| Year | Property taxes | Tax assessment |
|---|---|---|
| 2025 | $24,775 +1.5% | $1,036,600 |
| 2024 | $24,407 +43.1% | $1,036,600 +52.5% |
| 2023 | $17,056 +2.2% | $679,900 |
Find assessor info on the county website
Neighborhood: 06855
Nearby schools
GreatSchools rating
- 6/10Marvin Elementary SchoolGrades: K-5Distance: 0.7 mi
- 5/10Nathan Hale Middle SchoolGrades: 6-8Distance: 0.9 mi
- 3/10Norwalk High SchoolGrades: 9-12Distance: 1.3 mi

Get pre-qualified for a loan
At Zillow Home Loans, we can pre-qualify you in as little as 5 minutes with no impact to your credit score.An equal housing lender. NMLS #10287.
Sell for more on Zillow
Get a free Zillow Showcase℠ listing and you could sell for .
$2,127,500
2% more+ $42,550
With Zillow Showcase(estimated)
$2,170,050