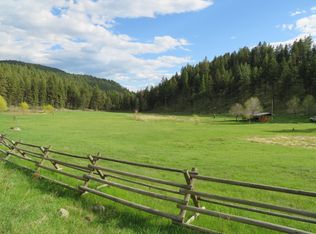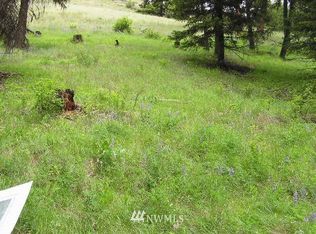Sold for $1,550,000
$1,550,000
24 Catherine Creek Rd, Curlew, WA 99118
4beds
6,470sqft
SingleFamily
Built in 1995
211 Acres Lot
$1,535,900 Zestimate®
$240/sqft
$3,888 Estimated rent
Home value
$1,535,900
Estimated sales range
Not available
$3,888/mo
Zestimate® history
Loading...
Owner options
Explore your selling options
What's special
Ravenswood Ranch is situated in the northwest corner of the picturesque Kettle River Valley with over 200 acres complete with equestrian facilities, six-stall barn, arena, and round pen. An architecturally remarkable three-story cedar ranch home with wraparound decks abounds in expansive and stunning views of the river, fields, mountains, and Canada. There is a separate 4 bed/2 bath caretaker''s house. Water rights from the Kettle River and Catherine Creek irrigate just over 60 acres of cropland. Do not drive on property without appointment.
Facts & features
Interior
Bedrooms & bathrooms
- Bedrooms: 4
- Bathrooms: 5
- Full bathrooms: 4
- 1/2 bathrooms: 1
Heating
- Baseboard
Cooling
- Other
Features
- Flooring: Carpet, Hardwood
- Basement: Finished
Interior area
- Total interior livable area: 6,470 sqft
Property
Parking
- Total spaces: 3
- Parking features: Garage - Detached
Features
- Exterior features: cedar, Wood
- Has view: Yes
- View description: Mountain
Lot
- Size: 211 Acres
Details
- Parcel number: 24015130001002
Construction
Type & style
- Home type: SingleFamily
Materials
- Roof: Metal
Condition
- Year built: 1995
Community & neighborhood
Location
- Region: Curlew
Other
Other facts
- Features: Septic
- Features: Lake & Stream
- Features: 3 Car Garage, Garage
- Features: Special Program / Global Luxury
Price history
| Date | Event | Price |
|---|---|---|
| 7/15/2025 | Sold | $1,550,000-11.4%$240/sqft |
Source: | ||
| 6/3/2025 | Pending sale | $1,750,000$270/sqft |
Source: | ||
| 5/1/2025 | Listed for sale | $1,750,000+6.1%$270/sqft |
Source: Northeast Washington AOR #44558 Report a problem | ||
| 10/27/2017 | Listing removed | $1,650,000$255/sqft |
Source: Coldwell Banker BAIN #1111664 Report a problem | ||
| 4/25/2017 | Listed for sale | $1,650,000-17.3%$255/sqft |
Source: Coldwell Banker BAIN #1111664 Report a problem | ||
Public tax history
| Year | Property taxes | Tax assessment |
|---|---|---|
| 2024 | $7,149 +10.7% | $798,500 +12.5% |
| 2023 | $6,457 -2.1% | $710,000 -4% |
| 2022 | $6,594 +21.1% | $739,400 +64.5% |
Find assessor info on the county website
Neighborhood: 99118
Nearby schools
GreatSchools rating
- 4/10Curlew Elementary & High SchoolGrades: PK-12Distance: 9.7 mi
Schools provided by the listing agent
- District: CURL
Source: The MLS. This data may not be complete. We recommend contacting the local school district to confirm school assignments for this home.

Get pre-qualified for a loan
At Zillow Home Loans, we can pre-qualify you in as little as 5 minutes with no impact to your credit score.An equal housing lender. NMLS #10287.

