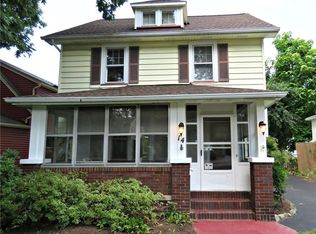Super Cute Colonial in the Winona Woods Neighborhood Association! The old charm of stained glass on the front door, archways & original hardwoods blend nicely with updates throughout! Maple kitchen (2008) with tile floors, stainless steel appliances, lots of counter space & a breakfast bar open to the dining room for easy entertaining. Sliders lead to the deck with new railings, steps & a privacy wall (2019). Large living room & half bath (2008) complete the first floor. Head upstairs to 3 bedrooms & an updated full bath (2008). Walk up attic provides extra storage space or could be refinished for possible 4th bedroom. Glassblock windows in the basement with newer mechanics (Furnace 2010/AC 2011). Energy Star windows (2003) throughout. Grow your own vegetables in the greenhouse (negotiable) with 4 raised beds! Freshly painted garage has a newer roof (2012). WELCOME HOME! Virtual Group Showing Thursday 5/21 at 6pm. Offers presented Saturday 5/23 at 4pm.
This property is off market, which means it's not currently listed for sale or rent on Zillow. This may be different from what's available on other websites or public sources.
