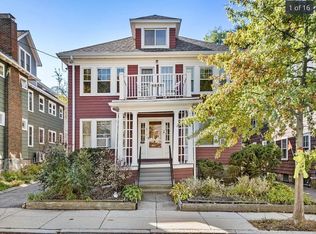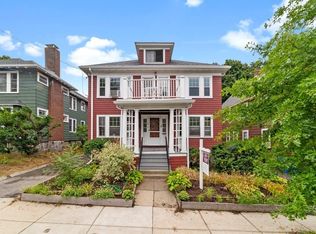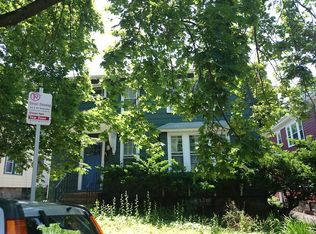Located next to Olmsted Park & Jamaica Pond, and minutes to Longwood Medical + Brookline, this 3 bedroom, 7 room, condo offers loads of warm natural woodwork. Includes garage + driveway parking, shared back yard & lovely front sun porch ideal for morning coffee or growing vegetables. Three equal bedrooms with ceiling fans, formal dining with natural woodwork and original built-in china cabinet. Large granite & stainless kitchen features tiled backsplash, and custom modern bathroom. Loaded with closets + storage options, plus a bonus sunroom ideal for playroom or home office. Partially finished private basement storage area with flexibility for office or workout space. Amazing floor plan with large foyer perfect for a desk or music area. Close to Hyde Square restaurants, Whole Foods, Longwood Medical area. Pet friendly assoc. Showings by appt or OH Sat 12/5 11:30-12:30
This property is off market, which means it's not currently listed for sale or rent on Zillow. This may be different from what's available on other websites or public sources.


