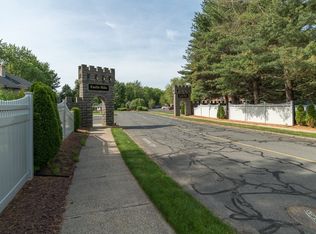Neat as a Pin - Exceptional 2 BR, 2 Full Bath Condo w/ Bonus Loft in Beautiful Castle Hill Estates. From the Garage to the Private Outdoor Patio; this Home has been Lovingly Cherished. Convenient 1st Fl Laundry Rm w/ Tile Floor & One Car Garage w/ Built-Ins. Impeccable Kitchen w/ Center Island, Granite Countertops & Ceramic Tile Floor. Dining & Living Rm w/ Fireplace & Vaulted Ceilings & Wonderful Natural Light. Main BR w/ Cathedral Ceilings, Large Bright Windows, Large Closet, Ceiling Fan & On-Suite Bath w/ Oversized Shower & Tile Floors. 2nd 1st Floor BR also w/ Cathedral Ceilings, Double Closets & a Slider to the Outdoor Private Patio. The 2nd Full Bath on the 1st Floor has Tile Floors, One Piece Tub Surround w/ a Linen Closet in the Hallway. Large Bonus 2nd Floor Loft area w/ Large Storage Closet for Add'l Living, Not to mention, the Partially Finished Basement w/ Large Storage Area, Meticulous Workshop, & Cedar Closet - This one won't Disappoint!
This property is off market, which means it's not currently listed for sale or rent on Zillow. This may be different from what's available on other websites or public sources.
