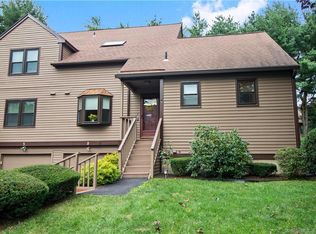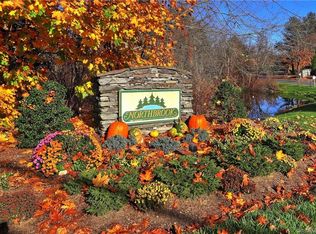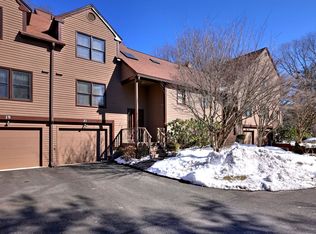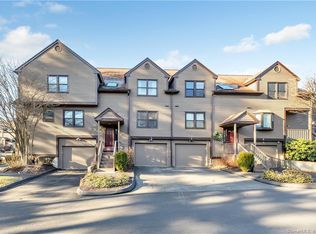Sold for $300,000
$300,000
24 Cascade Circle, Monroe, CT 06468
1beds
1,159sqft
Condominium, Townhouse
Built in 1986
-- sqft lot
$320,600 Zestimate®
$259/sqft
$2,506 Estimated rent
Home value
$320,600
$285,000 - $359,000
$2,506/mo
Zestimate® history
Loading...
Owner options
Explore your selling options
What's special
This one bedroom, 1 1/2 bath townhouse is located in desirable Northbrook, one of the area's most serene and attractive condominium complexes, featuring 151 acres of rolling hills, woodlands, ponds and walking trails. This unit features an eat-in kitchen, living room with skylights and a wood-burning fireplace, dining area, and a lovely private deck overlooking the lush grounds. Upstairs, the primary bedroom suite features two walk-in closets, and a full bath. The loft overlooks the living room and is the perfect spot for a home office. There is an attached garage underneath with direct access into the unit. Northbrook amenities include two inground pools, tennis/pickleball courts, and a community clubhouse. Conveniently located off Main Street in Monroe, it is close to shopping, banks, restaurants and commuter roadways. District tax is $554.39 quarterly
Zillow last checked: 8 hours ago
Listing updated: October 01, 2024 at 02:30am
Listed by:
Kathleen Packer 203-258-3290,
William Raveis Real Estate 203-261-0028
Bought with:
Nataliya Honcharenko, RES.0821663
Century 21 Scala Group
Source: Smart MLS,MLS#: 24023136
Facts & features
Interior
Bedrooms & bathrooms
- Bedrooms: 1
- Bathrooms: 2
- Full bathrooms: 1
- 1/2 bathrooms: 1
Primary bedroom
- Features: Full Bath, Walk-In Closet(s), Wall/Wall Carpet
- Level: Upper
Dining room
- Features: Wall/Wall Carpet
- Level: Main
Kitchen
- Features: Tile Floor
- Level: Main
Living room
- Features: Skylight, Vaulted Ceiling(s), Balcony/Deck, Fireplace, Sliders, Wall/Wall Carpet
- Level: Main
Loft
- Features: Wall/Wall Carpet
- Level: Upper
Heating
- Forced Air, Zoned, Natural Gas
Cooling
- Central Air, Zoned
Appliances
- Included: Electric Range, Microwave, Refrigerator, Dishwasher, Washer, Dryer, Gas Water Heater, Water Heater
- Laundry: Lower Level
Features
- Wired for Data, Entrance Foyer
- Basement: Full,Unfinished,Storage Space,Garage Access,Interior Entry
- Attic: Access Via Hatch
- Number of fireplaces: 1
Interior area
- Total structure area: 1,159
- Total interior livable area: 1,159 sqft
- Finished area above ground: 1,159
Property
Parking
- Total spaces: 1
- Parking features: Attached, Unassigned, Garage Door Opener
- Attached garage spaces: 1
Features
- Stories: 2
- Patio & porch: Deck
- Has private pool: Yes
- Pool features: Fenced, In Ground
Lot
- Features: Few Trees, Level
Details
- Additional structures: Pool House
- Parcel number: 179593
- Zoning: MFR
Construction
Type & style
- Home type: Condo
- Architectural style: Townhouse
- Property subtype: Condominium, Townhouse
Materials
- Clapboard
Condition
- New construction: No
- Year built: 1986
Utilities & green energy
- Sewer: Shared Septic
- Water: Public
Community & neighborhood
Community
- Community features: Health Club, Library, Medical Facilities, Park, Public Rec Facilities, Shopping/Mall, Tennis Court(s)
Location
- Region: Monroe
- Subdivision: Stepney
HOA & financial
HOA
- Has HOA: Yes
- HOA fee: $312 monthly
- Amenities included: Guest Parking, Pool, Tennis Court(s), Clubhouse, Management
- Services included: Maintenance Grounds, Snow Removal, Pool Service, Road Maintenance
Price history
| Date | Event | Price |
|---|---|---|
| 8/22/2024 | Sold | $300,000-3.2%$259/sqft |
Source: | ||
| 7/8/2024 | Listed for sale | $309,900$267/sqft |
Source: | ||
| 7/5/2024 | Pending sale | $309,900$267/sqft |
Source: | ||
| 7/2/2024 | Listed for sale | $309,900$267/sqft |
Source: | ||
| 6/30/2024 | Pending sale | $309,900$267/sqft |
Source: | ||
Public tax history
| Year | Property taxes | Tax assessment |
|---|---|---|
| 2025 | $5,788 +17.2% | $201,900 +56.5% |
| 2024 | $4,937 +1.9% | $129,000 |
| 2023 | $4,844 +1.9% | $129,000 |
Find assessor info on the county website
Neighborhood: Stepney
Nearby schools
GreatSchools rating
- 8/10Stepney Elementary SchoolGrades: K-5Distance: 1.3 mi
- 7/10Jockey Hollow SchoolGrades: 6-8Distance: 1.2 mi
- 9/10Masuk High SchoolGrades: 9-12Distance: 3.2 mi
Schools provided by the listing agent
- Elementary: Stepney
- Middle: Jockey Hollow
- High: Masuk
Source: Smart MLS. This data may not be complete. We recommend contacting the local school district to confirm school assignments for this home.
Get pre-qualified for a loan
At Zillow Home Loans, we can pre-qualify you in as little as 5 minutes with no impact to your credit score.An equal housing lender. NMLS #10287.
Sell for more on Zillow
Get a Zillow Showcase℠ listing at no additional cost and you could sell for .
$320,600
2% more+$6,412
With Zillow Showcase(estimated)$327,012



