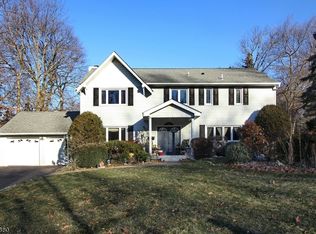Fantastic 4 bedroom, 2 bath custom home located in Pershing Estates. Remodeled kitchen w white cabinets, granite counters, black SS appliances, ceramic tile backsplash floors, and recessed lighting. DR w wainscoting and HWF. LR w vaulted ceiling, brick surround fireplace, and new carpeting (HW under carpet). First floor MBR w WIC. Main bathroom on first floor remodeled w glass enclosed shower. Three seasons room located off kitchen great to enjoy your morning coffee. Large deck to open level backyard. Spacious bedrooms upstairs include third bedroom with large sitting room. Public water, public sewer, and natural gas! New vinyl siding and gutters. New furnace. Freshly painted throughout. Finished basement w large laundry room and tons of storage. Main floor with new windows-transferable warranty.
This property is off market, which means it's not currently listed for sale or rent on Zillow. This may be different from what's available on other websites or public sources.
