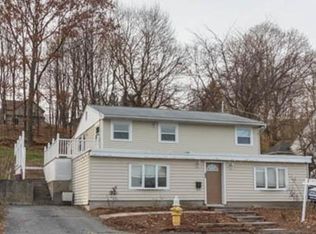Owner Occupied 2 Family for 39 yrs in desirable location Quinsigamond Village with in walking distance to Canal District "Go Paw Sox" just around the corner. 1st & 2nd floor units with hardwood flooring under the wall to wall, original stained woodwork, ornate front staircase & more! Separate utilities, 1st floor gas heat, 2nd is electric baseboard. "Mirror Images" Each have "mudroom" w/closet, Large kitchen's w/pantry, formal DR has built ins and window seating w/glass atrium doors leading to LR, 2 Brs w/nursery/office off of one. Partially finished lower level is heated by gas, has wet bar. Walk up insulated attic. Roof 2013, some updated flooring. Low maintenance Vinyl Siding~replacement windows~completely fenced in .14 sf lot w/paved drive & det'd 2 car. Convenient to major Rts 290, 20 & 146.
This property is off market, which means it's not currently listed for sale or rent on Zillow. This may be different from what's available on other websites or public sources.
