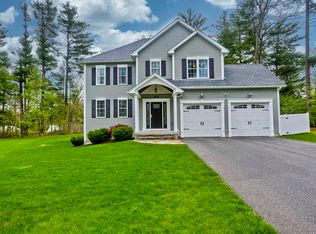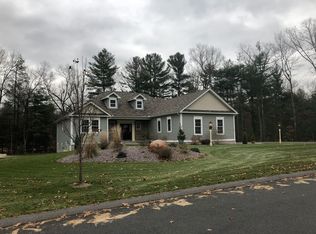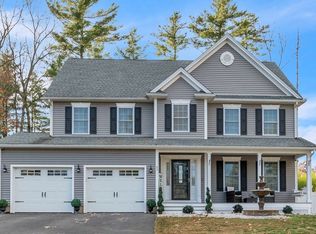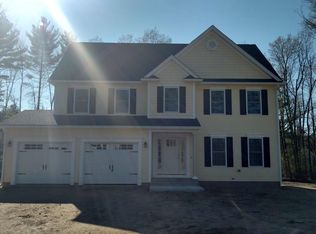Sold for $677,500 on 11/22/23
$677,500
24 Carla Ln, Wilbraham, MA 01095
4beds
2,894sqft
Single Family Residence
Built in 2016
0.78 Acres Lot
$722,200 Zestimate®
$234/sqft
$3,504 Estimated rent
Home value
$722,200
$686,000 - $758,000
$3,504/mo
Zestimate® history
Loading...
Owner options
Explore your selling options
What's special
This stunning seven-year young colonial is an entertainer’s dream, tucked away on a quiet cul-de-sac! The front porch welcomes you to a perfect open floor plan with endless decorative crown molding. Living room features a propane fireplace, open to the dining room with sliders to the new trex deck, plus the remodeled white & bright kitchen with quartz countertops, stunning backsplash, large island & pantry with sliding barn door. The first floor is rounded out by a half bathroom, coat closet & access to the two-car garage. Upstairs you’ll find the expansive primary suite complete with cathedral ceilings, full bathroom with double vanity, tiled shower plus a separate tub & huge walk-in closet. Three additional bedrooms, a second full bathroom with double vanity, plus convenient second floor laundry! The backyard is your own paradise with a stunning custom 40x25 inground pool, expansive paver patio, large covered pool bar, retaining walls, plus plenty of extra yard space, all fenced in!
Zillow last checked: 8 hours ago
Listing updated: November 22, 2023 at 10:46am
Listed by:
Pam Weibel 413-544-1366,
Naples Realty Group 413-650-1314
Bought with:
Team Cuoco
Brenda Cuoco & Associates Real Estate Brokerage
Source: MLS PIN,MLS#: 73170056
Facts & features
Interior
Bedrooms & bathrooms
- Bedrooms: 4
- Bathrooms: 3
- Full bathrooms: 2
- 1/2 bathrooms: 1
- Main level bathrooms: 1
Primary bedroom
- Features: Bathroom - Full, Cathedral Ceiling(s), Ceiling Fan(s), Closet - Linen, Walk-In Closet(s), Flooring - Wall to Wall Carpet, Crown Molding
- Level: Second
Bedroom 2
- Features: Ceiling Fan(s), Flooring - Wall to Wall Carpet, Crown Molding, Closet - Double
- Level: Second
Bedroom 3
- Features: Ceiling Fan(s), Flooring - Wall to Wall Carpet, Crown Molding, Closet - Double
- Level: Second
Bedroom 4
- Features: Ceiling Fan(s), Flooring - Wall to Wall Carpet, Crown Molding, Closet - Double
- Level: Second
Primary bathroom
- Features: Yes
Bathroom 1
- Features: Bathroom - Half, Flooring - Stone/Ceramic Tile, Countertops - Stone/Granite/Solid, Crown Molding
- Level: Main,First
Bathroom 2
- Features: Bathroom - Full, Bathroom - Double Vanity/Sink, Bathroom - Tiled With Shower Stall, Bathroom - Tiled With Tub, Closet - Linen, Walk-In Closet(s), Flooring - Stone/Ceramic Tile, Countertops - Stone/Granite/Solid, Double Vanity, Dressing Room, Crown Molding, Pocket Door
- Level: Second
Bathroom 3
- Features: Bathroom - Full, Bathroom - Double Vanity/Sink, Bathroom - With Tub & Shower, Closet - Linen, Flooring - Stone/Ceramic Tile, Countertops - Stone/Granite/Solid, Double Vanity, Crown Molding
- Level: Second
Dining room
- Features: Flooring - Vinyl, Deck - Exterior, Exterior Access, Open Floorplan, Slider, Crown Molding
- Level: Main,First
Family room
- Features: Flooring - Vinyl
- Level: Basement
Kitchen
- Features: Closet, Flooring - Vinyl, Pantry, Countertops - Stone/Granite/Solid, Countertops - Upgraded, Kitchen Island, Open Floorplan, Recessed Lighting, Remodeled, Stainless Steel Appliances, Lighting - Pendant, Lighting - Overhead, Crown Molding
- Level: Main,First
Living room
- Features: Flooring - Vinyl, Exterior Access, Open Floorplan, Recessed Lighting, Crown Molding
- Level: Main,First
Heating
- Forced Air, Propane
Cooling
- Central Air
Appliances
- Laundry: Electric Dryer Hookup, Washer Hookup, Second Floor
Features
- Flooring: Tile, Vinyl, Carpet, Engineered Hardwood
- Basement: Full,Finished,Interior Entry,Bulkhead,Concrete
- Number of fireplaces: 1
- Fireplace features: Living Room
Interior area
- Total structure area: 2,894
- Total interior livable area: 2,894 sqft
Property
Parking
- Total spaces: 6
- Parking features: Attached, Garage Door Opener, Paved Drive, Paved
- Attached garage spaces: 2
- Uncovered spaces: 4
Features
- Patio & porch: Porch, Deck - Composite, Patio
- Exterior features: Porch, Deck - Composite, Patio, Pool - Inground, Cabana, Rain Gutters, Sprinkler System, Fenced Yard
- Has private pool: Yes
- Pool features: In Ground
- Fencing: Fenced/Enclosed,Fenced
Lot
- Size: 0.78 Acres
- Features: Cul-De-Sac, Level
Details
- Additional structures: Cabana
- Parcel number: 4888945
- Zoning: R34
Construction
Type & style
- Home type: SingleFamily
- Architectural style: Colonial
- Property subtype: Single Family Residence
Materials
- Frame
- Foundation: Concrete Perimeter
- Roof: Shingle
Condition
- Year built: 2016
Utilities & green energy
- Electric: Circuit Breakers, 200+ Amp Service
- Sewer: Private Sewer
- Water: Public
- Utilities for property: for Electric Range, for Electric Dryer, Washer Hookup
Community & neighborhood
Community
- Community features: Walk/Jog Trails, Conservation Area, Private School, Public School, Sidewalks
Location
- Region: Wilbraham
Price history
| Date | Event | Price |
|---|---|---|
| 11/22/2023 | Sold | $677,500+6.7%$234/sqft |
Source: MLS PIN #73170056 | ||
| 10/13/2023 | Listed for sale | $635,000+47.7%$219/sqft |
Source: MLS PIN #73170056 | ||
| 11/13/2019 | Sold | $430,000-1.7%$149/sqft |
Source: Public Record | ||
| 10/14/2019 | Pending sale | $437,500$151/sqft |
Source: Pioneer Valley #72521257 | ||
| 10/10/2019 | Price change | $437,500-0.5%$151/sqft |
Source: Pioneer Valley #72521257 | ||
Public tax history
| Year | Property taxes | Tax assessment |
|---|---|---|
| 2025 | $11,465 +8.7% | $641,200 +12.5% |
| 2024 | $10,549 +13% | $570,200 +14.2% |
| 2023 | $9,337 +1.7% | $499,300 +11.4% |
Find assessor info on the county website
Neighborhood: 01095
Nearby schools
GreatSchools rating
- 5/10Stony Hill SchoolGrades: 2-3Distance: 1.5 mi
- 5/10Wilbraham Middle SchoolGrades: 6-8Distance: 0.9 mi
- 8/10Minnechaug Regional High SchoolGrades: 9-12Distance: 2.2 mi

Get pre-qualified for a loan
At Zillow Home Loans, we can pre-qualify you in as little as 5 minutes with no impact to your credit score.An equal housing lender. NMLS #10287.
Sell for more on Zillow
Get a free Zillow Showcase℠ listing and you could sell for .
$722,200
2% more+ $14,444
With Zillow Showcase(estimated)
$736,644


