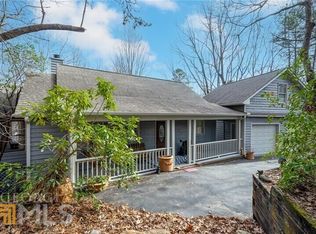Closed
$485,000
24 Cardinal Cv, Jasper, GA 30143
3beds
2,629sqft
Single Family Residence
Built in 2007
0.74 Acres Lot
$563,300 Zestimate®
$184/sqft
$3,086 Estimated rent
Home value
$563,300
$530,000 - $597,000
$3,086/mo
Zestimate® history
Loading...
Owner options
Explore your selling options
What's special
Absolutely charming cottage located in the very convenient yet private Lakeside Neighborhood of Big Canoe. Maintained to perfection, and sparingly used as a second home by its owners, this property is ideal for part or full time living. The main level open floor plan offers a generous Master Suite, Great Room/ Dining Area with Stone Fireplace, Hardwood Floors and a Wall of Windows. A Cook's Kitchen with spacious Island and large Walk-in Pantry, along with a Rocking Chair Front Porch and Half bath, complete this level. The Upper Level has a Bedroom, Full Bath and an oversized Loft open to the Great Room below. You'll love the Terrace Level Family/Game Room complete with a Bedroom, Full bath, Laundry Room, second Screened Porch and Flex room suitable for an Workshop or Craft Room. This wonderful mountain home is being sold "turn key" with the exception of just a few personal items!!!
Zillow last checked: 8 hours ago
Listing updated: February 10, 2025 at 06:39am
Listed by:
Jack Camprini 770-856-9725,
BHHS Georgia Properties
Bought with:
Sandra Malak, 406836
Source: GAMLS,MLS#: 10128156
Facts & features
Interior
Bedrooms & bathrooms
- Bedrooms: 3
- Bathrooms: 4
- Full bathrooms: 3
- 1/2 bathrooms: 1
- Main level bathrooms: 1
- Main level bedrooms: 1
Dining room
- Features: Dining Rm/Living Rm Combo
Kitchen
- Features: Breakfast Bar, Solid Surface Counters, Walk-in Pantry
Heating
- Propane, Central, Forced Air, Zoned, Common
Cooling
- Ceiling Fan(s), Central Air, Heat Pump, Zoned
Appliances
- Included: Dryer, Washer, Dishwasher, Disposal, Ice Maker, Microwave, Oven/Range (Combo), Refrigerator, Stainless Steel Appliance(s)
- Laundry: Other
Features
- High Ceilings, Double Vanity, Soaking Tub, Separate Shower, Tile Bath, Master On Main Level
- Flooring: Hardwood, Tile, Carpet
- Windows: Double Pane Windows
- Basement: Concrete,Daylight,Interior Entry,Exterior Entry,Finished,Full
- Number of fireplaces: 1
- Fireplace features: Family Room, Factory Built
- Common walls with other units/homes: No Common Walls
Interior area
- Total structure area: 2,629
- Total interior livable area: 2,629 sqft
- Finished area above ground: 1,804
- Finished area below ground: 825
Property
Parking
- Total spaces: 4
- Parking features: Guest
Features
- Levels: Three Or More
- Stories: 3
- Patio & porch: Deck, Porch
- Body of water: None
Lot
- Size: 0.74 Acres
- Features: Corner Lot, Cul-De-Sac, Private, Sloped
- Residential vegetation: Wooded
Details
- Parcel number: 024 121
Construction
Type & style
- Home type: SingleFamily
- Architectural style: Bungalow/Cottage,Craftsman
- Property subtype: Single Family Residence
Materials
- Other
- Roof: Composition
Condition
- Resale
- New construction: No
- Year built: 2007
Utilities & green energy
- Sewer: Septic Tank
- Water: Public
- Utilities for property: Underground Utilities, Cable Available, Electricity Available, High Speed Internet, Phone Available, Propane, Water Available
Community & neighborhood
Security
- Security features: Smoke Detector(s), Gated Community
Community
- Community features: Clubhouse, Gated, Golf, Lake, Marina, Pool, Tennis Court(s)
Location
- Region: Jasper
- Subdivision: Big Canoe
HOA & financial
HOA
- Has HOA: Yes
- Services included: Trash, Private Roads, Security
Other
Other facts
- Listing agreement: Exclusive Right To Sell
- Listing terms: Cash,Conventional
Price history
| Date | Event | Price |
|---|---|---|
| 4/19/2024 | Listing removed | -- |
Source: | ||
| 11/8/2023 | Listed for sale | $539,000+11.1%$205/sqft |
Source: | ||
| 8/11/2023 | Sold | $485,000-6.6%$184/sqft |
Source: | ||
| 7/6/2023 | Pending sale | $519,000$197/sqft |
Source: | ||
| 6/5/2023 | Price change | $519,000-3.7%$197/sqft |
Source: | ||
Public tax history
Tax history is unavailable.
Find assessor info on the county website
Neighborhood: 30143
Nearby schools
GreatSchools rating
- 9/10Robinson Elementary SchoolGrades: PK-5Distance: 11.3 mi
- 8/10New Dawson County Middle SchoolGrades: 8-9Distance: 10.9 mi
- 9/10Dawson County High SchoolGrades: 10-12Distance: 11.5 mi
Schools provided by the listing agent
- Elementary: Robinson
- Middle: Dawson County
- High: Dawson County
Source: GAMLS. This data may not be complete. We recommend contacting the local school district to confirm school assignments for this home.
Get a cash offer in 3 minutes
Find out how much your home could sell for in as little as 3 minutes with a no-obligation cash offer.
Estimated market value
$563,300
