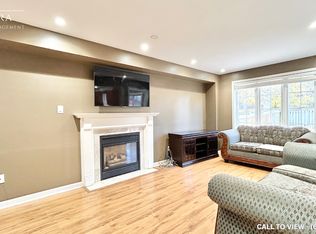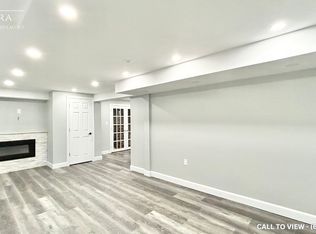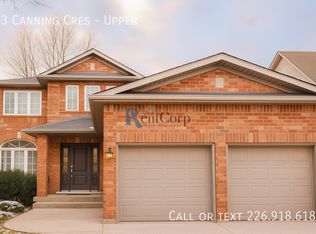Sold for $1,240,000 on 11/10/25
C$1,240,000
24 Canning Cres, Cambridge, ON N1T 1X2
5beds
3,000sqft
Single Family Residence, Residential
Built in 1998
7,751.44 Square Feet Lot
$-- Zestimate®
C$413/sqft
$-- Estimated rent
Home value
Not available
Estimated sales range
Not available
Not available
Loading...
Owner options
Explore your selling options
What's special
This property offers an oasis like backyard with 5 bedrooms, 4 baths, almost 4200 sq. ft. of living space with top finishes throughout The exterior features a sprinkler system, professionally landscaped throughout, fully fenced large backyard features a large cedar deck, granite interlocking stone patios and walkways, fully automated with remote control salt water pool & hot tub with water fall, jets & lights, water is heated by both gas heater and solar panels on roof, and a large pine shed for pool equipment and storage. The interior of this home is beyond impressive! extremely bright due to the large windows, carpet free, freshly painted in designer colours, also modern lights and custom sheer/opaque blinds installed throughout; The main floor features a grand open to above foyer, very large formal living room, formal dining room, family room with Brazilian sherry hardwood & corner gas FP, beautiful maple custom kitchen with granite counters, stone back splash, high end SS appliances (a built in oven built in steamer oven, 4-door fridge, gas cook top, upright freezer, dishwasher), breakfast area with built-in and mounted TV, main floor laundry room, high end tile floor in foyer, laundry, kitchen and baths. Going upstairs, prepare to be impressed with the solid hardwood circular staircase with modern wrought iron spindles. The upper floor offers top shape hardwood floors in all 4 very good size bedrooms, one of which is the master suite, truly fit for a king especially with the 5 piece ensuite bath and walk in closet, one of the largest master suites around! there is also a 5piece bath on the upper floor. The finished basement really adds to this beautiful home, open yet efficient floor plan resulting in very good size Rec room, Games/bonus room, and extra bedroom/office, 3 piece bath and a kitchenette, also the beautiful luxury vinyl plank floor and modern paint makes it perfect for entertaining. Updated roof, furnace, Heat pump, water softener.
Zillow last checked: 8 hours ago
Listing updated: November 09, 2025 at 09:26pm
Listed by:
Onsi Attalla, Broker,
RE/MAX REAL ESTATE CENTRE INC., BROKERAGE
Source: ITSO,MLS®#: 40776998Originating MLS®#: Cornerstone Association of REALTORS®
Facts & features
Interior
Bedrooms & bathrooms
- Bedrooms: 5
- Bathrooms: 4
- Full bathrooms: 3
- 1/2 bathrooms: 1
- Main level bathrooms: 1
Other
- Level: Second
Bedroom
- Level: Second
Bedroom
- Level: Second
Bedroom
- Level: Second
Bedroom
- Level: Basement
Bathroom
- Features: 2-Piece
- Level: Main
Bathroom
- Features: 5+ Piece
- Level: Second
Bathroom
- Features: 3-Piece
- Level: Basement
Other
- Features: 5+ Piece
- Level: Second
Breakfast room
- Level: Main
Dining room
- Level: Main
Family room
- Level: Main
Foyer
- Level: Main
Game room
- Level: Basement
Kitchen
- Level: Main
Kitchen
- Level: Basement
Laundry
- Level: Main
Living room
- Level: Main
Recreation room
- Level: Basement
Utility room
- Level: Basement
Heating
- Fireplace-Gas, Forced Air, Natural Gas, Heat Pump
Cooling
- Energy Efficient, Other
Appliances
- Included: Bar Fridge, Range, Oven, Water Heater, Water Softener, Dryer, Freezer, Range Hood, Refrigerator, Stove, Washer
- Laundry: Main Level
Features
- Central Vacuum, Auto Garage Door Remote(s), Built-In Appliances, Solar Owned, Water Meter
- Windows: Window Coverings
- Basement: Full,Finished,Sump Pump
- Number of fireplaces: 1
- Fireplace features: Family Room, Gas
Interior area
- Total structure area: 4,175
- Total interior livable area: 3,000 sqft
- Finished area above ground: 3,000
- Finished area below ground: 1,175
Property
Parking
- Total spaces: 4
- Parking features: Attached Garage, Garage Door Opener, Interlock, Private Drive Double Wide
- Attached garage spaces: 2
- Uncovered spaces: 2
Features
- Patio & porch: Deck
- Exterior features: Landscape Lighting, Landscaped, Lawn Sprinkler System
- Has private pool: Yes
- Pool features: In Ground, Salt Water
- Has spa: Yes
- Spa features: Heated
- Fencing: Full
- Frontage type: West
- Frontage length: 49.30
Lot
- Size: 7,751 sqft
- Dimensions: 49.3 x 157.23
- Features: Urban, Irregular Lot, Greenbelt, Highway Access, Hospital, Library, Park, Place of Worship, Playground Nearby, Public Transit, Quiet Area, School Bus Route, Schools, Shopping Nearby, Trails
Details
- Additional structures: Shed(s)
- Parcel number: 228730079
- Zoning: R5
- Other equipment: Pool Equipment
Construction
Type & style
- Home type: SingleFamily
- Architectural style: Two Story
- Property subtype: Single Family Residence, Residential
Materials
- Brick
- Foundation: Poured Concrete
- Roof: Asphalt Shing
Condition
- 16-30 Years
- New construction: No
- Year built: 1998
Utilities & green energy
- Sewer: Sewer (Municipal)
- Water: Municipal-Metered
Community & neighborhood
Security
- Security features: Smoke Detector, Alarm System, Carbon Monoxide Detector(s), Monitored, Security System, Smoke Detector(s)
Location
- Region: Cambridge
Price history
| Date | Event | Price |
|---|---|---|
| 11/10/2025 | Sold | C$1,240,000C$413/sqft |
Source: ITSO #40776998 | ||
Public tax history
Tax history is unavailable.
Neighborhood: Fiddlesticks
Nearby schools
GreatSchools rating
No schools nearby
We couldn't find any schools near this home.
Schools provided by the listing agent
- Elementary: Saginaw Ps, Clemens Mill Ps, St. Teresa Of Calcutta
- High: Preston Hs St. Benedict Catholic Ss
Source: ITSO. This data may not be complete. We recommend contacting the local school district to confirm school assignments for this home.


