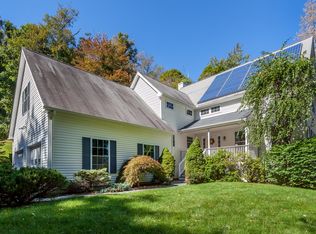Sold for $950,000 on 08/06/24
$950,000
24 Candleview Drive, Sherman, CT 06784
3beds
2,040sqft
Single Family Residence
Built in 1994
2.83 Acres Lot
$1,027,500 Zestimate®
$466/sqft
$5,064 Estimated rent
Home value
$1,027,500
$914,000 - $1.15M
$5,064/mo
Zestimate® history
Loading...
Owner options
Explore your selling options
What's special
Contemporary three-bedroom with jaw-dropping views over Candlewood Lake, situated on an incredibly private 2.8 acres. The main level of the home features an open concept design with a light-filled kitchen, open to a living area anchored by a handsome fireplace, all opening to a spacious deck great for outdoor dining and entertaining. A formal dining room and a rustic main level bedroom (currently set up as an office) complete this floor. Moving upstairs, you will find the primary bedroom suite that takes advantage of the views, including two walk-in closets and a private bath with a stall shower and soaking tub. A loft open to below could serve as a wonderful home office. The lower level of the home offers an oversized rec room with a kitchenette, another bedroom and full bath, as well as a dedicated laundry room. The property also includes a detached three-story garage with a semi-finished space above and boat storage below. Located 90 minutes from NYC, this perfect summer retreat is part of Sherman's Deer Run Shores, providing access to a shared pool, clubhouse, and a boat slip. Agent and Owner related.
Zillow last checked: 8 hours ago
Listing updated: October 01, 2024 at 12:06am
Listed by:
Stephen Pener 203-470-0393,
William Pitt Sotheby's Int'l 860-927-1141,
Vanessa Henderson 646-469-7352,
William Pitt Sotheby's Int'l
Bought with:
Trish McFadden, RES.0762428
Houlihan Lawrence
Source: Smart MLS,MLS#: 24020611
Facts & features
Interior
Bedrooms & bathrooms
- Bedrooms: 3
- Bathrooms: 3
- Full bathrooms: 3
Primary bedroom
- Level: Upper
Bedroom
- Level: Main
Bedroom
- Level: Lower
Dining room
- Level: Main
Living room
- Features: Vaulted Ceiling(s), Fireplace, Sliders
- Level: Main
Heating
- Hot Water, Oil
Cooling
- Ceiling Fan(s), Ductless, Wall Unit(s)
Appliances
- Included: Oven/Range, Refrigerator, Dishwasher, Washer, Dryer, Water Heater
- Laundry: Lower Level
Features
- Basement: Full,Finished,Liveable Space
- Attic: Access Via Hatch
- Number of fireplaces: 1
Interior area
- Total structure area: 2,040
- Total interior livable area: 2,040 sqft
- Finished area above ground: 2,040
Property
Parking
- Total spaces: 3
- Parking features: Detached
- Garage spaces: 3
Features
- Patio & porch: Wrap Around, Deck
- Has view: Yes
- View description: Water
- Has water view: Yes
- Water view: Water
- Waterfront features: Water Community, Access
Lot
- Size: 2.83 Acres
- Features: Sloped
Details
- Additional structures: Barn(s)
- Parcel number: 310677
- Zoning: Residential
Construction
Type & style
- Home type: SingleFamily
- Architectural style: Cape Cod,Contemporary
- Property subtype: Single Family Residence
Materials
- Vinyl Siding
- Foundation: Concrete Perimeter
- Roof: Asphalt
Condition
- New construction: No
- Year built: 1994
Utilities & green energy
- Sewer: Septic Tank
- Water: Well
Community & neighborhood
Location
- Region: Sherman
- Subdivision: Deer Run Shores
HOA & financial
HOA
- Has HOA: Yes
- HOA fee: $1,341 annually
- Amenities included: Clubhouse, Pool, Lake/Beach Access
- Services included: Snow Removal, Road Maintenance
Price history
| Date | Event | Price |
|---|---|---|
| 8/6/2024 | Sold | $950,000-3.6%$466/sqft |
Source: | ||
| 5/26/2024 | Listed for sale | $985,000+17.3%$483/sqft |
Source: | ||
| 9/15/2006 | Sold | $840,000+27.3%$412/sqft |
Source: | ||
| 8/12/2002 | Sold | $660,000$324/sqft |
Source: | ||
Public tax history
| Year | Property taxes | Tax assessment |
|---|---|---|
| 2025 | $8,182 +1.9% | $490,800 |
| 2024 | $8,029 -8.2% | $490,800 |
| 2023 | $8,746 -2% | $490,800 |
Find assessor info on the county website
Neighborhood: Lakeside Woods
Nearby schools
GreatSchools rating
- 8/10Sherman SchoolGrades: PK-8Distance: 1.6 mi

Get pre-qualified for a loan
At Zillow Home Loans, we can pre-qualify you in as little as 5 minutes with no impact to your credit score.An equal housing lender. NMLS #10287.
