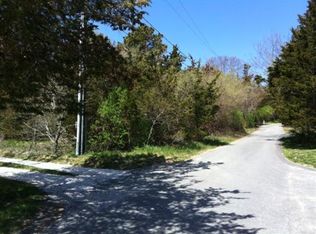Sold for $1,810,000 on 11/06/24
$1,810,000
24 Camp Road, Orleans, MA 02653
3beds
2,376sqft
Single Family Residence
Built in 1982
1.19 Acres Lot
$1,884,800 Zestimate®
$762/sqft
$3,636 Estimated rent
Home value
$1,884,800
$1.70M - $2.09M
$3,636/mo
Zestimate® history
Loading...
Owner options
Explore your selling options
What's special
Near Snow Shore! This charming property tucked away at the end of a quiet lane in a premier East Orleans neighborhood offers the perfect blend of creativity and tranquility. An artists haven boasting a southwest facing light-filled 3 Bedroom, 3.5 Bath home PLUS, a separate stunning Post & Beam Studio! The Main house provides a warm and inviting atmosphere accented by custom built-ins, vintage details, wide pine floors and the ease of one floor living with two separate bedroom wings on the second floor.Step outside from any of the first floor rooms to discover an expansive patio in a very private yard with lush greenery and exuberant bird life overlooking an ever-changing wetland. And what may be considered the highlight of the property is the luminous, heated Studio offering endless possibilities for creative expression and/or additional living space potential. All on a serene 1.19 acre lot with deeded rights to a path leading to the beautiful saltwater of Snow Shore.
Zillow last checked: 8 hours ago
Listing updated: May 30, 2025 at 07:12am
Listed by:
Julia M Ruffino 508-776-1906,
Wilkinson & Associates RE
Bought with:
Dee M Sullivan, 87070-S
Kinlin Grover Compass
Source: CCIMLS,MLS#: 22401764
Facts & features
Interior
Bedrooms & bathrooms
- Bedrooms: 3
- Bathrooms: 4
- Full bathrooms: 3
- 1/2 bathrooms: 1
- Main level bathrooms: 2
Primary bedroom
- Description: Flooring: Wood,Door(s): Sliding
- Features: Closet, Built-in Features
- Level: First
- Area: 167.17
- Dimensions: 15.08 x 11.08
Bedroom 2
- Features: Bedroom 2, Office/Sitting Area, Private Full Bath
- Level: Second
Bedroom 3
- Description: Flooring: Wood
- Features: Bedroom 3, Wet Bar, Built-in Features, Closet, Office/Sitting Area, Private Full Bath
- Level: Second
- Area: 209
- Dimensions: 19 x 11
Primary bathroom
- Features: Private Full Bath
Dining room
- Description: Stove(s): Wood
- Width: 11.5
Kitchen
- Description: Flooring: Tile
- Features: Kitchen, Beamed Ceilings, Built-in Features
- Level: First
- Area: 153.4
- Dimensions: 16.58 x 9.25
Living room
- Description: Fireplace(s): Wood Burning,Flooring: Wood,Door(s): Sliding
- Features: Built-in Features, Living Room, Beamed Ceilings
- Level: First
- Area: 350
- Dimensions: 25 x 14
Heating
- Hot Water
Cooling
- None
Appliances
- Included: Cooktop, Washer, Refrigerator, Electric Dryer, Dishwasher, Electric Water Heater
Features
- Recessed Lighting, Mud Room, Linen Closet
- Flooring: Hardwood, Tile, Wood
- Doors: Sliding Doors
- Basement: Crawl Space
- Number of fireplaces: 1
- Fireplace features: Wood Burning
Interior area
- Total structure area: 2,376
- Total interior livable area: 2,376 sqft
Property
Parking
- Total spaces: 1
- Parking features: Garage - Attached
- Attached garage spaces: 1
Features
- Stories: 1
- Patio & porch: Deck, Patio
Lot
- Size: 1.19 Acres
- Features: East of Route 6
Details
- Additional structures: Outbuilding
- Parcel number: 12740
- Zoning: R
- Special conditions: None
Construction
Type & style
- Home type: SingleFamily
- Architectural style: Cape Cod
- Property subtype: Single Family Residence
Materials
- Barnboard, Shingle Siding
- Foundation: Concrete Perimeter, Poured
- Roof: Asphalt, Pitched
Condition
- Actual
- New construction: No
- Year built: 1982
Utilities & green energy
- Sewer: Septic Tank
Community & neighborhood
Location
- Region: Orleans
Other
Other facts
- Listing terms: Cash
- Road surface type: Paved
Price history
| Date | Event | Price |
|---|---|---|
| 11/6/2024 | Sold | $1,810,000-1.9%$762/sqft |
Source: | ||
| 9/11/2024 | Pending sale | $1,845,000$777/sqft |
Source: | ||
| 9/4/2024 | Price change | $1,845,000-7.5%$777/sqft |
Source: | ||
| 5/20/2024 | Price change | $1,995,000-11.3%$840/sqft |
Source: | ||
| 4/26/2024 | Listed for sale | $2,250,000$947/sqft |
Source: | ||
Public tax history
| Year | Property taxes | Tax assessment |
|---|---|---|
| 2025 | $7,815 +5.9% | $1,252,400 +8.8% |
| 2024 | $7,379 +17.9% | $1,151,200 +14.6% |
| 2023 | $6,261 -1.8% | $1,004,900 +23.6% |
Find assessor info on the county website
Neighborhood: 02653
Nearby schools
GreatSchools rating
- 9/10Orleans Elementary SchoolGrades: K-5Distance: 2.3 mi
- 6/10Nauset Regional Middle SchoolGrades: 6-8Distance: 2 mi
- 7/10Nauset Regional High SchoolGrades: 9-12Distance: 4 mi
Schools provided by the listing agent
- District: Nauset
Source: CCIMLS. This data may not be complete. We recommend contacting the local school district to confirm school assignments for this home.

Get pre-qualified for a loan
At Zillow Home Loans, we can pre-qualify you in as little as 5 minutes with no impact to your credit score.An equal housing lender. NMLS #10287.
Sell for more on Zillow
Get a free Zillow Showcase℠ listing and you could sell for .
$1,884,800
2% more+ $37,696
With Zillow Showcase(estimated)
$1,922,496