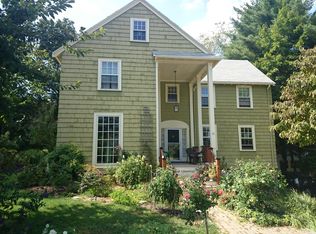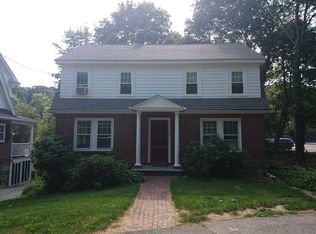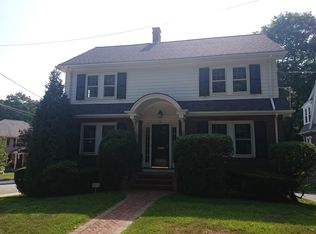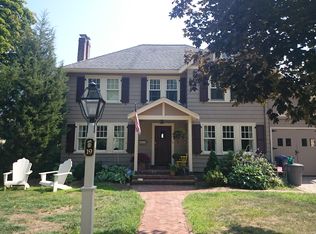Sold for $1,160,000 on 08/29/24
$1,160,000
24 Calvin Rd, Jamaica Plain, MA 02130
4beds
1,800sqft
Single Family Residence
Built in 1935
7,465 Square Feet Lot
$1,185,300 Zestimate®
$644/sqft
$4,961 Estimated rent
Home value
$1,185,300
$1.08M - $1.30M
$4,961/mo
Zestimate® history
Loading...
Owner options
Explore your selling options
What's special
MOSS HILL- Delightful 1930’s Colonial with an Arts & Crafts flair has curb appeal galore! First time on the market in 35 years this enchanting home has been beautifully restored, maintained & updated. This picturesque house is highlighted by the distinctive high peaked roofline & the recent rebuilt front entry w/ craftsman designed stone work & charming tapered columns- just a glimpse of this home's original period woodworking. 3 Sunny & spacious levels - 7 Rooms, 3+ Bedrooms, 1.5BA w/ an awesome top floor w/ a cathedral ceiling, skylights: great space for a bedroom or family room. The pretty front to back fireplace living room connects to an envious screened porch that overlooks the stunning private backyard - a gardener's delight. Top quality upgrades include "Pella" windows & doors, recently painted exterior, elegant stone walkways, patio & driveway by the acclaimed "Yard & A Half" landscaping. Super convenient location-1.2 mi to JP Centre St., train to downtown & Arboretum.
Zillow last checked: 8 hours ago
Listing updated: August 29, 2024 at 09:54am
Listed by:
Bunny Cecchetto 617-686-1096,
Focus Real Estate 617-676-4082
Bought with:
Barbara Alavi
William Raveis R.E. & Home Services
Source: MLS PIN,MLS#: 73268438
Facts & features
Interior
Bedrooms & bathrooms
- Bedrooms: 4
- Bathrooms: 2
- Full bathrooms: 1
- 1/2 bathrooms: 1
Primary bedroom
- Features: Closet, Flooring - Hardwood, Lighting - Overhead
- Level: Second
- Dimensions: 177 x 104
Bedroom 2
- Features: Closet, Flooring - Hardwood, Lighting - Overhead
- Level: Second
- Dimensions: 152 x 110
Bedroom 3
- Features: Closet, Flooring - Hardwood, Lighting - Overhead
- Level: Second
- Dimensions: 127 x 710
Bedroom 4
- Features: Skylight, Cathedral Ceiling(s), Flooring - Hardwood, Remodeled
- Level: Third
- Dimensions: 280 x 144
Primary bathroom
- Features: No
Bathroom 1
- Features: Bathroom - Half, Flooring - Stone/Ceramic Tile
- Level: First
Bathroom 2
- Features: Bathroom - Full, Bathroom - Tiled With Tub & Shower, Flooring - Stone/Ceramic Tile
- Level: Second
Dining room
- Features: Closet/Cabinets - Custom Built, Flooring - Hardwood, Chair Rail, Lighting - Pendant, Archway, Crown Molding
- Level: Main,First
- Dimensions: 127 x 124
Kitchen
- Features: Flooring - Stone/Ceramic Tile, Countertops - Stone/Granite/Solid, Cabinets - Upgraded, Exterior Access, Remodeled, Gas Stove, Lighting - Overhead
- Level: Main,First
- Dimensions: 113 x 106
Living room
- Features: Flooring - Hardwood, French Doors, Archway, Crown Molding
- Level: Main,First
- Dimensions: 231 x 11
Heating
- Hot Water
Cooling
- Wall Unit(s)
Appliances
- Laundry: In Basement, Gas Dryer Hookup, Washer Hookup
Features
- Sun Room, Walk-up Attic, Internet Available - Unknown
- Flooring: Hardwood
- Windows: Insulated Windows
- Has basement: No
- Number of fireplaces: 1
- Fireplace features: Living Room
Interior area
- Total structure area: 1,800
- Total interior livable area: 1,800 sqft
Property
Parking
- Total spaces: 4
- Parking features: Detached, Paved Drive, Off Street
- Garage spaces: 1
- Uncovered spaces: 3
Features
- Patio & porch: Screened, Patio
- Exterior features: Porch - Screened, Patio, Rain Gutters, Professional Landscaping, Fenced Yard, Garden
- Fencing: Fenced/Enclosed,Fenced
Lot
- Size: 7,465 sqft
- Features: Wooded, Level
Details
- Parcel number: W:19 P:02521 S:000,1353354
- Zoning: R1
Construction
Type & style
- Home type: SingleFamily
- Architectural style: Colonial
- Property subtype: Single Family Residence
Materials
- Frame
- Foundation: Concrete Perimeter
- Roof: Shingle
Condition
- Year built: 1935
Utilities & green energy
- Electric: Circuit Breakers
- Sewer: Public Sewer
- Water: Public
- Utilities for property: for Gas Range, for Gas Dryer, Washer Hookup
Community & neighborhood
Community
- Community features: Public Transportation, Shopping, Pool, Tennis Court(s), Park, Walk/Jog Trails, Medical Facility, Bike Path, Conservation Area, Highway Access, House of Worship, Private School, Public School, T-Station
Location
- Region: Jamaica Plain
- Subdivision: Moss Hill
Other
Other facts
- Listing terms: Contract
Price history
| Date | Event | Price |
|---|---|---|
| 8/29/2024 | Sold | $1,160,000+0.9%$644/sqft |
Source: MLS PIN #73268438 Report a problem | ||
| 7/31/2024 | Contingent | $1,150,000$639/sqft |
Source: MLS PIN #73268438 Report a problem | ||
| 7/23/2024 | Listed for sale | $1,150,000+408.8%$639/sqft |
Source: MLS PIN #73268438 Report a problem | ||
| 9/16/1988 | Sold | $226,000$126/sqft |
Source: Public Record Report a problem | ||
Public tax history
| Year | Property taxes | Tax assessment |
|---|---|---|
| 2025 | $13,418 +7.2% | $1,158,700 +0.9% |
| 2024 | $12,519 +8.6% | $1,148,500 +7% |
| 2023 | $11,527 +7.6% | $1,073,300 +9% |
Find assessor info on the county website
Neighborhood: Jamaica Plain
Nearby schools
GreatSchools rating
- 5/10Manning Elementary SchoolGrades: PK-6Distance: 0 mi
- 2/10Margarita Muniz AcademyGrades: 9-12Distance: 0.8 mi
Schools provided by the listing agent
- Elementary: Manning Elem.
- Middle: Bps
- High: Bps
Source: MLS PIN. This data may not be complete. We recommend contacting the local school district to confirm school assignments for this home.
Get a cash offer in 3 minutes
Find out how much your home could sell for in as little as 3 minutes with a no-obligation cash offer.
Estimated market value
$1,185,300
Get a cash offer in 3 minutes
Find out how much your home could sell for in as little as 3 minutes with a no-obligation cash offer.
Estimated market value
$1,185,300



