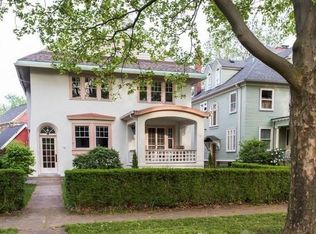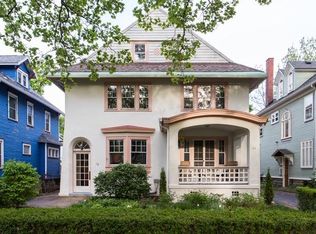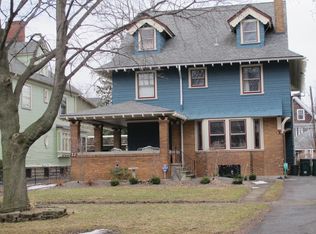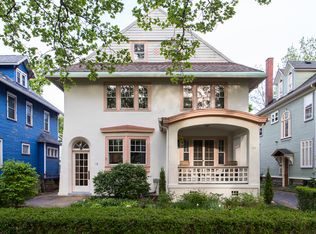Closed
$487,000
24 Calumet St, Rochester, NY 14610
4beds
3,485sqft
Single Family Residence
Built in 1910
6,394.61 Square Feet Lot
$555,600 Zestimate®
$140/sqft
$2,861 Estimated rent
Maximize your home sale
Get more eyes on your listing so you can sell faster and for more.
Home value
$555,600
$511,000 - $611,000
$2,861/mo
Zestimate® history
Loading...
Owner options
Explore your selling options
What's special
Classic Turn of the Century beauty, outstanding condition, wonderful location and lots of Space, this Gem has it all. Great Curb appeal enhanced by landscaping and inviting front porch. Gorgeous front door to foyer and bright, large hallway. Tall ceilings add to the spacious feel. Living room highlighted by gorgeous window and gas fireplace. Den w/ built in book cases ideal for office and from home workers. Elegant dining rm ideal for entertaining a large crowd. French doors open to the screened porch. Large, remodeled kitchen features lots of cabinet space, granite counters, tile back splash and modern appliances. Island remains. Open to the rear addition family room with window overlooking the city garden. Laundry and half bath along w/ mud room complete 1st floor. Grand stair case w/ gorgeous stained glass window. Lovely master suite w/ gas fireplace, remodeled master bath and huge walk in closet. 2 addtional bdrms and updated tile bath complete 2nd floor. Third floor suite with separate stair case ideal for guests, nanny or teens. Two car garage and patio. Don't miss this gorgeous home, you can be the next proud owners.
Zillow last checked: 8 hours ago
Listing updated: December 11, 2023 at 01:33pm
Listed by:
Silvia M. Deutsch 585-389-1084,
RE/MAX Realty Group
Bought with:
Mark A. Siwiec, 10491212604
Keller Williams Realty Greater Rochester
Source: NYSAMLSs,MLS#: R1495644 Originating MLS: Rochester
Originating MLS: Rochester
Facts & features
Interior
Bedrooms & bathrooms
- Bedrooms: 4
- Bathrooms: 4
- Full bathrooms: 3
- 1/2 bathrooms: 1
- Main level bathrooms: 1
Heating
- Gas, Forced Air
Appliances
- Included: Double Oven, Dryer, Dishwasher, Electric Cooktop, Disposal, Gas Water Heater, Microwave, Refrigerator, Tankless Water Heater, Washer
- Laundry: Main Level
Features
- Breakfast Bar, Ceiling Fan(s), Den, Separate/Formal Dining Room, Entrance Foyer, Eat-in Kitchen, French Door(s)/Atrium Door(s), Separate/Formal Living Room, Guest Accommodations, Granite Counters, Kitchen Island, Kitchen/Family Room Combo, Second Kitchen, Natural Woodwork, Bath in Primary Bedroom, Programmable Thermostat
- Flooring: Carpet, Ceramic Tile, Hardwood, Varies
- Windows: Leaded Glass
- Basement: Full
- Number of fireplaces: 3
Interior area
- Total structure area: 3,485
- Total interior livable area: 3,485 sqft
Property
Parking
- Total spaces: 2
- Parking features: Detached, Electricity, Garage, Garage Door Opener
- Garage spaces: 2
Features
- Patio & porch: Open, Porch, Screened
- Exterior features: Blacktop Driveway, Private Yard, See Remarks
Lot
- Size: 6,394 sqft
- Dimensions: 50 x 127
- Features: Historic District, Rectangular, Rectangular Lot, Residential Lot
Details
- Parcel number: 26140012254000020450000000
- Special conditions: Standard
Construction
Type & style
- Home type: SingleFamily
- Architectural style: Colonial
- Property subtype: Single Family Residence
Materials
- Wood Siding, Copper Plumbing
- Foundation: Stone
- Roof: Asphalt
Condition
- Resale
- Year built: 1910
Utilities & green energy
- Electric: Circuit Breakers
- Sewer: Connected
- Water: Connected, Public
- Utilities for property: Cable Available, High Speed Internet Available, Sewer Connected, Water Connected
Community & neighborhood
Location
- Region: Rochester
- Subdivision: Leighton Lea
Other
Other facts
- Listing terms: Cash,Conventional,FHA,VA Loan
Price history
| Date | Event | Price |
|---|---|---|
| 11/25/2023 | Sold | $487,000+8.5%$140/sqft |
Source: | ||
| 9/17/2023 | Pending sale | $449,000$129/sqft |
Source: | ||
| 9/12/2023 | Price change | $449,000-5.5%$129/sqft |
Source: | ||
| 9/7/2023 | Listed for sale | $475,000$136/sqft |
Source: | ||
Public tax history
| Year | Property taxes | Tax assessment |
|---|---|---|
| 2024 | -- | $509,600 +55.4% |
| 2023 | -- | $328,000 |
| 2022 | -- | $328,000 |
Find assessor info on the county website
Neighborhood: Park Avenue
Nearby schools
GreatSchools rating
- 4/10School 15 Children S School Of RochesterGrades: PK-6Distance: 0.3 mi
- 4/10East Lower SchoolGrades: 6-8Distance: 1 mi
- 2/10East High SchoolGrades: 9-12Distance: 1 mi
Schools provided by the listing agent
- District: Rochester
Source: NYSAMLSs. This data may not be complete. We recommend contacting the local school district to confirm school assignments for this home.



