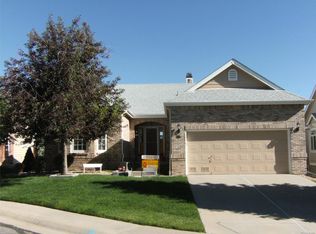Most popular style ranch home in Gleneagles, over 55 community in Highlands Ranch. Super updated and spacious home backs to the golf course with golf course and mountain views. A Sunny Great Room features gleaming real wood floors, a fireplace with built in shelves, lots of windows and vaulted ceilings. An Updated Kitchen features Granite counters and newer stainless appliances, lovely views plus space for a breakfast table. A spacious Dining Room also has wood floors and is not too large however has room for your hutch. Stay organized in your lovely main floor floor study with French doors and bookshelves. Enjoy a spacious, airy master bedroom with coffered ceiling and fan, updated master bath with granite counters, a jetted tub, tiled shower with seat, plus a large walk-in closet with built ins. The main floor also features a guest bedroom and an updated hall guest bathroom with a tub, a nice laundry with washer, dryer, cabinets and a utility sink. The basement is a fully finished walkout and has two large bedrooms, (one used as a craft room), a full bathroom, a large finished storage room plus a large family room for guests or family. Located in a Gated Adult 55+ Community with Clubhouse, Pool, Activities. Highlands Ranch also has four recreation centers, neighborhood trails, lots of shopping, restaurants, a new hospital and of course, Golf. It's a wonderful place for your next Home!
This property is off market, which means it's not currently listed for sale or rent on Zillow. This may be different from what's available on other websites or public sources.
