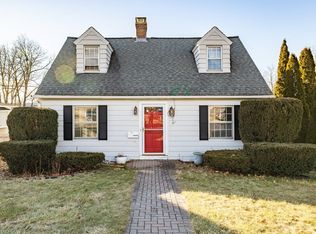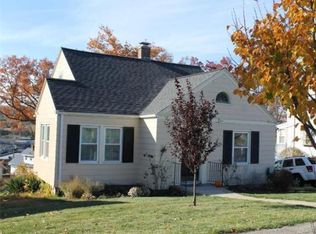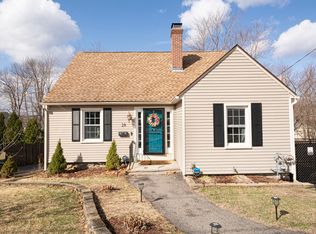*HIGHEST AND BEST OFFERS DUE MONDAY, 5/6 AT NOON! Recently updated spacious colonial in desirable Burncoat neighborhood. Renovated in 2014 with all new tile floors, countertops, cabinets, and stainless steel appliances in kitchen. Off the kitchen is large bay window and slider leading out to one of two backyard decks. New laminate wood floor in area off of the kitchen, perfect for playroom or family room. Living room with gleaming wood floors has wood pellet stove and sliding glass doors leading out to second outdoor deck. Dining room with customized wainscoting and two built-ins perfect for entertaining. Second floor boasts 3 good-sized bedrooms with 2 walk-in closets in the master. Full bath with newer tile floors and granite countertops. Small nook above the stairs perfect for small office space. Plenty of storage space in attic and basement, and additional room in basement with outdoor access great for workshop. Commuter friendly, easy access to major routes and 190.
This property is off market, which means it's not currently listed for sale or rent on Zillow. This may be different from what's available on other websites or public sources.


