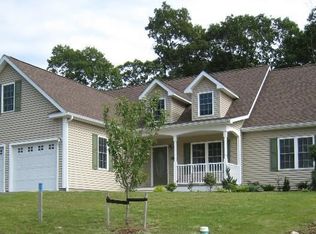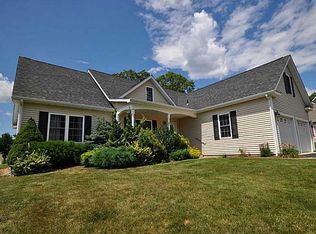Sold for $800,000 on 08/01/25
$800,000
24 Butterfly Dr, Westerly, RI 02891
2beds
1,806sqft
Condominium
Built in 2006
-- sqft lot
$792,100 Zestimate®
$443/sqft
$2,926 Estimated rent
Home value
$792,100
$729,000 - $863,000
$2,926/mo
Zestimate® history
Loading...
Owner options
Explore your selling options
What's special
Fabulous offering in Butterfly Estates. This wonderful complex is situated on five and one-half acres and encompasses 14 condominiums (which are truly single family homes) on a quiet cul-de-sac. Enjoy the privacy and exclusivity of having your own home yet enjoying the amenities of condominium living. 9 foot ceilings throughout… hardwoods throughout… coffered ceiling in the primary bedroom… spectacular crown moldings… gas fireplace… 6 ft x 17ft front porch… a lovely three-season room ensconced in nature and privacy... plus CertainTeed monogram vinyl siding… 30 year Elk Prestique roof… central vacuum… lawn sprinkler… a full basement and much more! This ideal location is within minutes to the wonderful town beaches in Misquamicut… a mere mile to the Westerly Hospital /Yale New Haven Health and all the joys of living in Westerly. Everything is within reach… downtown Westerly with all of the restaurants and the United Theatre, AMTRAK, shopping.. and only a few miles to the Village of Watch Hill. Truly a one of a kind opportunity. Subject to seller finding suitable housing. Also Listed As single family MLS 1347202
Zillow last checked: 8 hours ago
Listing updated: August 01, 2025 at 02:38pm
Listed by:
Lori Joyal 401-742-1225,
Lila Delman Compass
Bought with:
Annie Fox, REB.0018269
Keller Williams Coastal
Source: StateWide MLS RI,MLS#: 1382723
Facts & features
Interior
Bedrooms & bathrooms
- Bedrooms: 2
- Bathrooms: 2
- Full bathrooms: 2
Primary bedroom
- Level: First
Heating
- Oil, Forced Air
Cooling
- Central Air
Appliances
- Included: Dishwasher, Dryer, Microwave, Oven/Range, Refrigerator, Washer
Features
- Plumbing (Mixed), Insulation (Ceiling), Insulation (Floors), Insulation (Unknown), Insulation (Walls)
- Flooring: Ceramic Tile, Hardwood
- Basement: Full,Interior and Exterior,Unfinished,Storage Space,Utility
- Number of fireplaces: 1
- Fireplace features: Gas
Interior area
- Total structure area: 1,806
- Total interior livable area: 1,806 sqft
- Finished area above ground: 1,806
- Finished area below ground: 0
Property
Parking
- Total spaces: 8
- Parking features: Attached, Assigned
- Attached garage spaces: 2
Features
- Stories: 1
- Entry location: First Floor Access
- Patio & porch: Screened
Details
- Parcel number: WESTM107B18L13
- Special conditions: Conventional/Market Value
Construction
Type & style
- Home type: Condo
- Property subtype: Condominium
Materials
- Vinyl Siding
- Foundation: Concrete Perimeter
Condition
- New construction: No
- Year built: 2006
Utilities & green energy
- Electric: 200+ Amp Service, Circuit Breakers
- Utilities for property: Sewer Connected, Water Connected
Community & neighborhood
Community
- Community features: Golf, Highway Access, Hospital, Marina, Private School, Public School, Railroad, Restaurants, Schools, Near Shopping, Near Swimming, Tennis
Location
- Region: Westerly
- Subdivision: Near Westerly Yacht Club
HOA & financial
HOA
- Has HOA: No
- HOA fee: $400 monthly
Price history
| Date | Event | Price |
|---|---|---|
| 8/1/2025 | Sold | $800,000+0.6%$443/sqft |
Source: | ||
| 4/28/2025 | Pending sale | $795,000$440/sqft |
Source: | ||
| 4/25/2025 | Listed for sale | $795,000$440/sqft |
Source: | ||
| 12/14/2023 | Listing removed | -- |
Source: | ||
| 11/1/2023 | Listed for sale | $795,000+76.7%$440/sqft |
Source: | ||
Public tax history
| Year | Property taxes | Tax assessment |
|---|---|---|
| 2025 | $5,898 +15.5% | $758,100 +55.2% |
| 2024 | $5,105 +3.5% | $488,500 |
| 2023 | $4,934 | $488,500 |
Find assessor info on the county website
Neighborhood: 02891
Nearby schools
GreatSchools rating
- 6/10Westerly Middle SchoolGrades: 5-8Distance: 1.8 mi
- 6/10Westerly High SchoolGrades: 9-12Distance: 1.5 mi
- 6/10Dunn's Corners SchoolGrades: K-4Distance: 2.4 mi

Get pre-qualified for a loan
At Zillow Home Loans, we can pre-qualify you in as little as 5 minutes with no impact to your credit score.An equal housing lender. NMLS #10287.
Sell for more on Zillow
Get a free Zillow Showcase℠ listing and you could sell for .
$792,100
2% more+ $15,842
With Zillow Showcase(estimated)
$807,942
