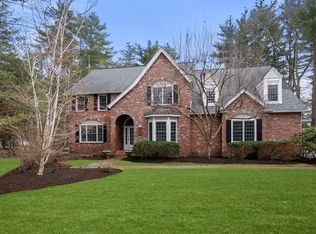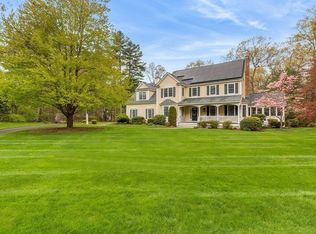LOCATION, LOCATION, LOCATION!!! Would you love to live across the street from Haskell Field or Atkinson Swimming Pool, this sought after neighborhood is perfect for you... This solid built home with gleaming hardwood floors throughout has been lovingly cared for by the same family since it was built. The screened in porch and backyard feel like a retreat. Whether you are looking to move right in, renovate or imagine a completely different home, the location couldn't be better. Sudbury School is one of the top in the State. This home has a lot to offer a young couple, anyone who would like to downsize, a retired couple or someone who would like to remodel or rebuild. The OPPORTUNITY for this home is endless. It is a must see!!!
This property is off market, which means it's not currently listed for sale or rent on Zillow. This may be different from what's available on other websites or public sources.

