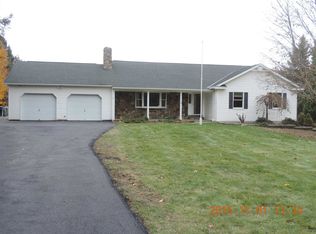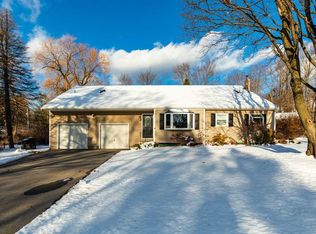Over sized Raised Ranch in Arlington School district. Set beautifully on 1.03 private acres. 3 Bedrooms and 3 full baths with additional space downstairs for a 4th bedroom or office. Owner is in the process of obtaining CO for 3rd full bathroom. Upstairs offers stunning hardwood floors 1998, vaulted ceilings in living room and kitchen. Eat in kitchen offers ceramic tile floor,double pantry and skylights. Roof was replaced in 2012. Screened in porch overlooking private park like yard was added in 2012.
This property is off market, which means it's not currently listed for sale or rent on Zillow. This may be different from what's available on other websites or public sources.

