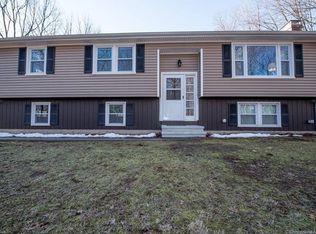Enjoy a beautiful secluded country setting on 4 private acres from this classic Colonial / Cape Cod style home, custom-built by Tony Cuomo of Cuomo Construction. Main floor features the large formal dining room with paneled wainscoting, 9 ft. ceilings, and crown molding. The living room has a gas fireplace, vaulted ceilings, and French door to a rear deck and in-ground pool. The gorgeous cherry cabinetry in the kitchen is plentiful, and there's a cozy eating area with bay window, and breakfast bar. Rounding out the main floor is the laundry / mudroom off the 2 car garage, and a guest bathroom, as well as the primary master suite with tray ceiling, walk-in closet and full bathroom with twin vanity and shower for two. The second floor is home to 3 bedrooms, another full bathroom, and bonus room. Plenty of storage afforded by the large full basement with wine cellar. Beautiful quality throughout!
This property is off market, which means it's not currently listed for sale or rent on Zillow. This may be different from what's available on other websites or public sources.

