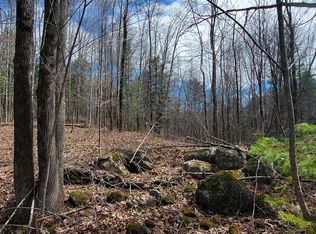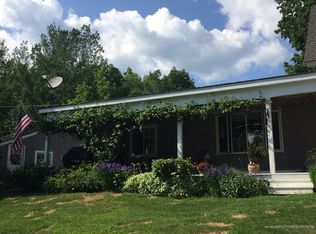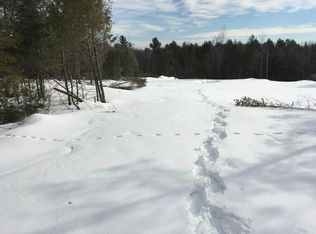Closed
$202,500
24 Burough Road, Dover-Foxcroft, ME 04426
1beds
900sqft
Single Family Residence
Built in 2005
5 Acres Lot
$234,700 Zestimate®
$225/sqft
$1,430 Estimated rent
Home value
$234,700
$218,000 - $253,000
$1,430/mo
Zestimate® history
Loading...
Owner options
Explore your selling options
What's special
CUSTOM BUILT LOG HOME! This beautiful hand-crafted log home sits on five acres nestled into the woods for your privacy and quiet enjoyment. This one-of-a-kind log home was built in 2005 with much thought and care. The living area has high ceilings, wood beams and the feel of being at home with all the natural woodwork that highlights the character and charm of this desired styled home. The kitchen, living room and dining area are open, ideal for all to enjoy the alluring stone fireplace. The kitchen has a breakfast bar with built in stove, the living room is roomy and open perfect to sit your furniture facing the fireplace, to relax and enjoy a good book at night. The dining area can sit a long dining table with several chairs to entertain family and friends. This lovely home has a first-floor bedroom, and first floor bathroom with washer and dryer. The handmade staircase leads to the loft that is open with many built-ins on each side for your clothes and personal belongings. Walking to the garage is easy with an attached carport to the 20x24 garage. The location is perfect for all you recreational enthusiasts that want to getaway yet still being able to have all the amenities of shopping, restaurants and local activities nearby. Private well and septic, metal roof, fireplace and much space to enjoy all of nature. Come see the many possibilities that await you at this charming, well cared for, one family-owned home has to offer.
seller is requesting all offers be received by 8/20 @ 5:00 with an answer by 8/21 @ 5:00. Seller reserves the right to accept any offer at anytime.
Zillow last checked: 8 hours ago
Listing updated: January 15, 2025 at 07:09pm
Listed by:
ERA Dawson-Bradford Co.
Bought with:
Sprague & Curtis Real Estate
Source: Maine Listings,MLS#: 1569054
Facts & features
Interior
Bedrooms & bathrooms
- Bedrooms: 1
- Bathrooms: 1
- Full bathrooms: 1
Bedroom 1
- Level: First
Kitchen
- Level: First
Living room
- Level: First
Loft
- Level: Second
Heating
- Direct Vent Heater
Cooling
- None
Appliances
- Included: Dryer, Gas Range, Washer
Features
- Flooring: Carpet, Vinyl, Wood
- Number of fireplaces: 1
Interior area
- Total structure area: 900
- Total interior livable area: 900 sqft
- Finished area above ground: 900
- Finished area below ground: 0
Property
Parking
- Total spaces: 2
- Parking features: Gravel, 5 - 10 Spaces, Carport, Detached
- Garage spaces: 2
- Has carport: Yes
Lot
- Size: 5 Acres
- Features: Near Town, Rural, Level, Open Lot, Wooded
Details
- Parcel number: DOVFM007L014A
- Zoning: res.
Construction
Type & style
- Home type: SingleFamily
- Architectural style: Chalet,Cottage,Other
- Property subtype: Single Family Residence
Materials
- Log, Other
- Foundation: Slab
- Roof: Metal
Condition
- Year built: 2005
Utilities & green energy
- Electric: Circuit Breakers
- Sewer: Private Sewer
- Water: Private
Community & neighborhood
Location
- Region: Dover Foxcroft
Other
Other facts
- Road surface type: Gravel, Paved, Dirt
Price history
| Date | Event | Price |
|---|---|---|
| 9/29/2023 | Sold | $202,500-3.5%$225/sqft |
Source: | ||
| 8/22/2023 | Contingent | $209,900$233/sqft |
Source: | ||
| 8/17/2023 | Listed for sale | $209,900+39.9%$233/sqft |
Source: | ||
| 2/4/2021 | Listing removed | $150,000$167/sqft |
Source: | ||
| 2/3/2021 | Listed for sale | $150,000$167/sqft |
Source: Mallett Real Estate, LLC #1481276 Report a problem | ||
Public tax history
| Year | Property taxes | Tax assessment |
|---|---|---|
| 2024 | $2,438 +10% | $143,400 +20% |
| 2023 | $2,217 +4.9% | $119,500 +13.1% |
| 2022 | $2,114 -4.3% | $105,700 +2.8% |
Find assessor info on the county website
Neighborhood: 04426
Nearby schools
GreatSchools rating
- 3/10Se Do Mo Cha Middle SchoolGrades: 5-8Distance: 2.4 mi
- 7/10Se Do Mo Cha Elementary SchoolGrades: PK-4Distance: 2.4 mi
Get pre-qualified for a loan
At Zillow Home Loans, we can pre-qualify you in as little as 5 minutes with no impact to your credit score.An equal housing lender. NMLS #10287.


