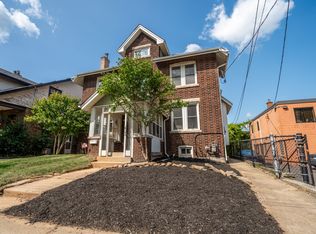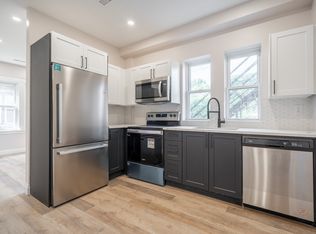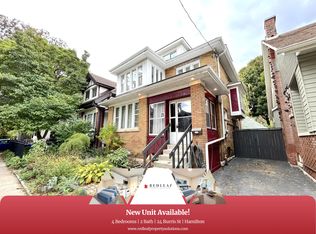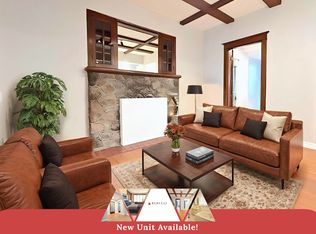Sold for $550,000 on 08/06/25
C$550,000
24 Burris St, Hamilton, ON L8M 2J2
4beds
2,260sqft
Single Family Residence, Residential
Built in 1920
2,443.87 Square Feet Lot
$-- Zestimate®
C$243/sqft
C$3,101 Estimated rent
Home value
Not available
Estimated sales range
Not available
$3,101/mo
Loading...
Owner options
Explore your selling options
What's special
Charming 2.5 Storey brick home with beautiful character. Legal duplex meticulously maintained by the same owners for over 40 years! Ideal for investors, multi-generational and single families. 2,260 sqft of above grade living space boasts 4 large bedrooms and 3 full bathrooms. Large main floor bedroom with complete en-suite. Enjoy cozy winters with 3 original fireplaces. Separate side entrance to the basement with great ceiling height. Existing exterior doors to the second third floors – an addition of a fire escape staircase creates each floor independent of one another. Recent updates include new roof, windows and tankless radiant heating boiler in 2017. Exterior features include a gated driveway with 4 car parking, single car detached garage and enclosed front porch. Don’t miss this rare to call this beauty your next home or killer investment property!
Zillow last checked: 8 hours ago
Listing updated: August 21, 2025 at 12:15pm
Listed by:
Hassan Qureshi, Salesperson,
eXp Realty
Source: ITSO,MLS®#: 40733939Originating MLS®#: Cornerstone Association of REALTORS®
Facts & features
Interior
Bedrooms & bathrooms
- Bedrooms: 4
- Bathrooms: 3
- Full bathrooms: 3
- Main level bathrooms: 1
- Main level bedrooms: 1
Bedroom
- Features: Separate Room, Wall-to-Wall Closet
- Level: Main
- Area: 168
- Dimensions: 12ft. 0in. x 14ft. 0in. x 0ft. 0in.
Bedroom
- Features: Hardwood Floor
- Level: Second
- Area: 110
- Dimensions: 11ft. 0in. x 10ft. 0in. x 0ft. 0in.
Bedroom
- Level: Third
- Area: 90
- Dimensions: 10ft. 0in. x 9ft. 0in. x 0ft. 0in.
Bedroom
- Features: Walk-in Closet
- Level: Third
- Area: 110
- Dimensions: 10ft. 0in. x 11ft. 0in. x 0ft. 0in.
Bathroom
- Features: 4-Piece, Jetted Bathtub
- Level: Main
- Area: 56
- Dimensions: 7ft. 0in. x 8ft. 0in. x 0ft. 0in.
Bathroom
- Features: 3-Piece
- Level: Second
- Area: 21
- Dimensions: 7ft. 0in. x 3ft. 0in. x 0ft. 0in.
Bathroom
- Features: 3-Piece
- Level: Third
- Area: 18
- Dimensions: 6ft. 0in. x 3ft. 0in. x 0ft. 0in.
Dining room
- Features: Fireplace, Hardwood Floor
- Level: Main
- Area: 156
- Dimensions: 12ft. 0in. x 13ft. 0in. x 0ft. 0in.
Family room
- Features: Bay Window, Fireplace, Hardwood Floor
- Level: Second
- Area: 150
- Dimensions: 10ft. 0in. x 15ft. 0in. x 0ft. 0in.
Foyer
- Level: Main
- Area: 77
- Dimensions: 11ft. 0in. x 7ft. 0in. x 0ft. 0in.
Foyer
- Level: Second
- Area: 56
- Dimensions: 7ft. 0in. x 8ft. 0in. x 0ft. 0in.
Kitchen
- Level: Main
- Area: 120
- Dimensions: 10ft. 0in. x 12ft. 0in. x 0ft. 0in.
Kitchen
- Features: Separate Room
- Level: Second
- Area: 110
- Dimensions: 10ft. 0in. x 11ft. 0in. x 0ft. 0in.
Living room
- Features: Fireplace, Hardwood Floor
- Level: Main
- Area: 216
- Dimensions: 12ft. 0in. x 18ft. 0in. x 0ft. 0in.
Sunroom
- Features: Enclosed, Inside Entry
- Level: Main
- Area: 63
- Dimensions: 9ft. 0in. x 7ft. 0in. x 0ft. 0in.
Heating
- Natural Gas, Radiant
Cooling
- Window Unit(s)
Appliances
- Included: Dishwasher, Dryer, Range Hood, Refrigerator, Stove, Washer
- Laundry: In Area
Features
- None
- Windows: Window Coverings
- Basement: Walk-Out Access,Full,Unfinished
- Has fireplace: Yes
- Fireplace features: Gas, Wood Burning
Interior area
- Total structure area: 2,260
- Total interior livable area: 2,260 sqft
- Finished area above ground: 2,260
Property
Parking
- Total spaces: 5
- Parking features: Detached Garage, Asphalt, Private Drive Single Wide
- Garage spaces: 1
- Uncovered spaces: 4
Features
- Frontage type: West
- Frontage length: 33.07
Lot
- Size: 2,443 sqft
- Dimensions: 33.07 x 73.9
- Features: Urban, Rectangular, Hospital, Library, Park, Place of Worship, Public Transit, Quiet Area, Rec./Community Centre, Schools
Details
- Parcel number: 172010107
- Zoning: LEGAL DUPLEX
Construction
Type & style
- Home type: SingleFamily
- Architectural style: 2.5 Storey
- Property subtype: Single Family Residence, Residential
Materials
- Brick
- Foundation: Concrete Block, Stone
- Roof: Asphalt Shing
Condition
- 100+ Years
- New construction: No
- Year built: 1920
Utilities & green energy
- Sewer: Sewer (Municipal)
- Water: Municipal
Community & neighborhood
Location
- Region: Hamilton
Price history
| Date | Event | Price |
|---|---|---|
| 8/6/2025 | Sold | C$550,000-31.2%C$243/sqft |
Source: ITSO #40733939 | ||
| 8/1/2024 | Listing removed | -- |
Source: | ||
| 6/15/2024 | Listed for sale | C$799,000-5.9%C$354/sqft |
Source: | ||
| 6/14/2024 | Listing removed | -- |
Source: | ||
| 6/4/2024 | Listed for sale | C$849,000-3.5%C$376/sqft |
Source: | ||
Public tax history
Tax history is unavailable.
Neighborhood: Gibson
Nearby schools
GreatSchools rating
No schools nearby
We couldn't find any schools near this home.
Schools provided by the listing agent
- Elementary: Adelaide Hoodless P/Scathy Weaver P/Sprince Of Walves P/See Pavilion De Jeunessest. Patrick E/Sst. Ann Catholic School E/S
- High: Bernie Custis S/S (Public)cathedral H/S (Catholic)
Source: ITSO. This data may not be complete. We recommend contacting the local school district to confirm school assignments for this home.



