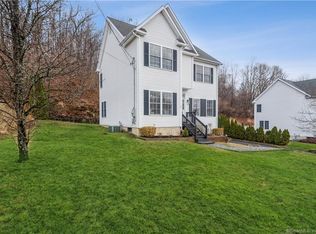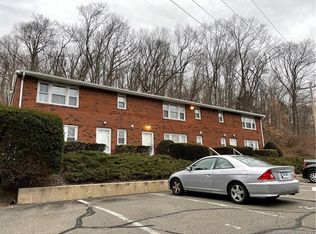Spectacular newer colonial built in 2007! This 3 bedroom 2.5 bath home features an open floor plan with high ceilings, elegant moldings and large light filled spaces. The cook in the family will love the eat in kitchen with center island and granite countertops complimented beautifully by the stainless steel appliances. The warm, inviting front to back family room with gas fireplace is perfect for relaxing with the family or entertaining, and leads out to a huge, very private, maintenance free Trex deck with vinyl railings and awning surrounded by nature. A formal dining room/office with french door completes the first floor. There is hardwood flooring and tile throughout the main level. Heading upstairs you will find a large master bedroom suite designed to spoil you with a whirlpool tub, walk in shower, double sinks and tray ceiling, 2 additional spacious bedrooms, another full bath and an abundance of closet and storage spaces. On the lower level you will find the laundry room and a ton of storage, as well as access to the 2 car garage. This home is conveniently located and offers great living spaces inside and out. It has a great flow for entertaining and everyday comfort! A pleasure to show. Won't last!
This property is off market, which means it's not currently listed for sale or rent on Zillow. This may be different from what's available on other websites or public sources.


