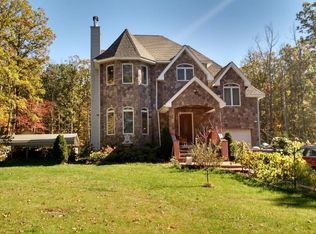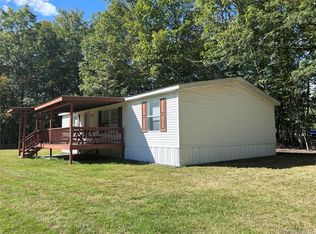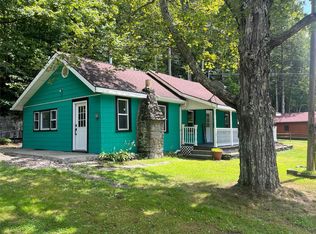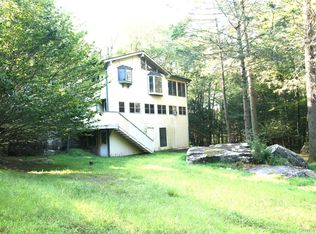Lovely Ranch Home! Welcome Home To This Well-Built Ranch. Features Include A Spacious Living Room, A Country Eat-In Kitchen, Two Bedrooms, A Full Bath, And Laundry, All On The Main Level. There Is A Large, Open Basement Just Waiting To Be Transformed Into An Additional Living Space. Other Highlights Include A Newer Roof, An Insulated Basement Ceiling, A Bow Window, And A Generator Hookup. Plus, A Nice One-Car Attached Garage. Set On 2.8+/- Acres, The Property Offers A Great Mix Of Open Lawn, A Few Fruit Trees, And Woods. Do You Enjoy Gardening, Entertaining, Or Want To Have Some Chickens? This Is The Place For You! It's Conveniently Located Near Narrowsburg, Lake Huntington, And The Bethel Woods Center For The Performing Arts, All Situated On A Quiet Country Road. Call Today To Schedule Your Appointment To View This Home!
Pending
$299,900
24 Buff Rd, Cochecton, NY 12726
2beds
1,316sqft
Single Family Residence
Built in 1977
2.8 Acres Lot
$-- Zestimate®
$228/sqft
$-- HOA
What's special
Newer roofOne-car attached garageInsulated basement ceilingFruit treesLarge open basementOpen lawnBow window
- 227 days |
- 34 |
- 2 |
Zillow last checked: 8 hours ago
Listing updated: December 11, 2025 at 10:24am
Listing by:
Eagle Valley Realty 845-252-3085,
Dawn J Curreri 845-252-3085
Source: PWAR,MLS#: PW251561
Facts & features
Interior
Bedrooms & bathrooms
- Bedrooms: 2
- Bathrooms: 1
- Full bathrooms: 1
Bedroom 1
- Description: 2 closets
- Area: 143
- Dimensions: 13 x 11
Bedroom 2
- Area: 154
- Dimensions: 14 x 11
Bathroom 1
- Description: Full with Tub
- Area: 64
- Dimensions: 8 x 8
Kitchen
- Description: Eat in Kitchen
- Area: 252
- Dimensions: 21 x 12
Laundry
- Description: Laundry Closet
- Area: 18
- Dimensions: 3 x 6
Living room
- Area: 234
- Dimensions: 13 x 18
Heating
- Baseboard, Electric
Cooling
- Window Unit(s)
Appliances
- Included: Dishwasher, Washer, Refrigerator, Electric Range, Dryer
- Laundry: Laundry Room
Features
- Eat-in Kitchen
- Flooring: Carpet, Linoleum
- Windows: Bay Window(s)
- Basement: Block,Unfinished,Full
- Attic: Other,Storage
- Has fireplace: No
Interior area
- Total structure area: 1,316
- Total interior livable area: 1,316 sqft
- Finished area above ground: 1,316
- Finished area below ground: 0
Property
Parking
- Total spaces: 1
- Parking features: Driveway, Garage
- Garage spaces: 1
- Has uncovered spaces: Yes
Features
- Levels: One
- Stories: 1
- Exterior features: Private Yard
- Has view: Yes
- View description: Trees/Woods
- Body of water: None
- Frontage length: 445
Lot
- Size: 2.8 Acres
- Features: Gentle Sloping, Wooded
Details
- Parcel number: 15.129.1
- Zoning description: Residential
Construction
Type & style
- Home type: SingleFamily
- Architectural style: Ranch
- Property subtype: Single Family Residence
Materials
- Foundation: Block
- Roof: Asphalt
Condition
- New construction: Yes
- Year built: 1977
Utilities & green energy
- Sewer: Septic Tank
- Water: Well
- Utilities for property: Cable Available, Phone Available, Electricity Connected
Community & HOA
Community
- Subdivision: None
HOA
- Has HOA: No
Location
- Region: Cochecton
Financial & listing details
- Price per square foot: $228/sqft
- Tax assessed value: $247,805
- Annual tax amount: $3,746
- Date on market: 5/27/2025
- Cumulative days on market: 227 days
- Listing terms: Cash,VA Loan,FHA,Conventional
- Electric utility on property: Yes
- Road surface type: Asphalt
Estimated market value
Not available
Estimated sales range
Not available
$1,803/mo
Price history
Price history
| Date | Event | Price |
|---|---|---|
| 12/11/2025 | Contingent | $299,900$228/sqft |
Source: NY State MLS #11504956 Report a problem | ||
| 12/11/2025 | Pending sale | $299,900$228/sqft |
Source: | ||
| 6/13/2025 | Price change | $299,900-2.3%$228/sqft |
Source: | ||
| 5/26/2025 | Listed for sale | $307,000-1%$233/sqft |
Source: | ||
| 5/24/2025 | Listing removed | $310,000$236/sqft |
Source: | ||
Public tax history
Public tax history
| Year | Property taxes | Tax assessment |
|---|---|---|
| 2024 | -- | $101,600 |
| 2023 | -- | $101,600 |
| 2022 | -- | $101,600 |
Find assessor info on the county website
BuyAbility℠ payment
Estimated monthly payment
Boost your down payment with 6% savings match
Earn up to a 6% match & get a competitive APY with a *. Zillow has partnered with to help get you home faster.
Learn more*Terms apply. Match provided by Foyer. Account offered by Pacific West Bank, Member FDIC.Climate risks
Neighborhood: 12726
Nearby schools
GreatSchools rating
- 5/10Sullivan West Elementary SchoolGrades: PK-6Distance: 6 mi
- 5/10Sullivan West High School At Lake HuntingtonGrades: 7-12Distance: 0.9 mi
- Loading







