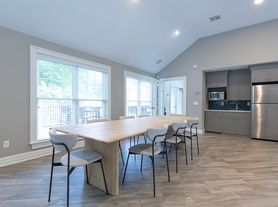On a quiet Greenwich family-friendly street, this center hall colonial seamlessly incorporates today's open-plan life style in it's 3300+ sq ft of living space. Double height entry foyer; formal living room & dining room plus a large family room w/gas fireplace. Gourmet kitchen has stainless appliances & granite counter tops w/ island & tons of storage. Bonus room on the first floor makes a perfect home office. Laundry room & a half bath complete the first floor. 2nd floor has 3 Double Bedrooms, hall bath, and a large Primary Bedroom w/ Walk-in Closet and E-Suite bath w/ separate shower & extra large whirlpool tub. Hardwood floors throughout. Recently finished lower level offers space for In-Law Suite, Nanny Suite, or play room/gym. Huge walk-up attic & 2-car garage that enters into the house. Easy access to Merritt Pkwy and just minutes to Central Greenwich.
Tenants responsible for all utilities except lawn care.
Agent to Agent Rmrks: Must have a confirmed appointment - tenants in place
12/18/24 month lease
House for rent
$9,650/mo
24 Buena Vista Dr, Greenwich, CT 06831
4beds
3,184sqft
This listing now includes required monthly fees in the total price. Learn more
Single family residence
Available Sat Nov 15 2025
Dogs OK
Central air
In unit laundry
Attached garage parking
Forced air
What's special
In-law suiteNanny suiteGas fireplaceE-suite bathCenter hall colonialHome officeDouble height entry foyer
- 31 days |
- -- |
- -- |
Travel times
Looking to buy when your lease ends?
Consider a first-time homebuyer savings account designed to grow your down payment with up to a 6% match & 3.83% APY.
Facts & features
Interior
Bedrooms & bathrooms
- Bedrooms: 4
- Bathrooms: 4
- Full bathrooms: 3
- 1/2 bathrooms: 1
Heating
- Forced Air
Cooling
- Central Air
Appliances
- Included: Dishwasher, Dryer, Freezer, Microwave, Oven, Refrigerator, Washer
- Laundry: In Unit
Features
- Walk In Closet
- Flooring: Hardwood
Interior area
- Total interior livable area: 3,184 sqft
Property
Parking
- Parking features: Attached
- Has attached garage: Yes
- Details: Contact manager
Features
- Exterior features: Bicycle storage, Heating system: Forced Air, Lawn Care included in rent, No Utilities included in rent, Walk In Closet
Details
- Parcel number: GREEM09B2357S
Construction
Type & style
- Home type: SingleFamily
- Property subtype: Single Family Residence
Community & HOA
Location
- Region: Greenwich
Financial & listing details
- Lease term: 1 Year
Price history
| Date | Event | Price |
|---|---|---|
| 9/26/2025 | Listed for rent | $9,650+13.5%$3/sqft |
Source: Zillow Rentals | ||
| 6/29/2021 | Listing removed | -- |
Source: Greenwich MLS, Inc. | ||
| 6/28/2021 | Sold | $8,500$3/sqft |
Source: BHHS NE Properties sold #112785_06831 | ||
| 4/16/2021 | Listed for rent | $8,500+30.8%$3/sqft |
Source: Greenwich MLS, Inc. #112785 | ||
| 6/14/2017 | Listing removed | $6,500$2/sqft |
Source: The Relocation Group #100015 | ||
