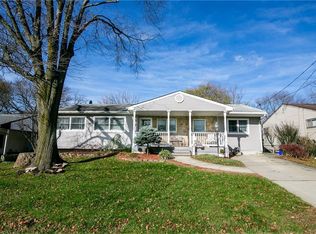This beautiful ranch home sits on a large lot of land! Enter the formal DR where hard wood floors extend throughout, leading to the living area. Bay windows here brighten up the room w/ natural light. An EIK w/ an abundance of oak cabinets offer lots of space for storing your kitchen needs. A cozy FR directly off of the kitchen is a great space to relax & unwind! The MB offers an attached half bath. 2 more bedrooms offer a wealth of closet space! Fully renovated full bath make up the remainder of this home. Partially finished basement has custom built in shelving, & plenty of space for additional storage. Live like you're on vacation in the fully fenced in yard that features a spacious patio & above ground pool w/ wrap around deck! 2 storage sheds to store outdoor equipment. Brand new windows. Newer roof. New siding & shutters, new HVAC, leased solar panels that can be transferred to the buyer, the list goes on! Don't miss the chance to call this home yours!
This property is off market, which means it's not currently listed for sale or rent on Zillow. This may be different from what's available on other websites or public sources.
