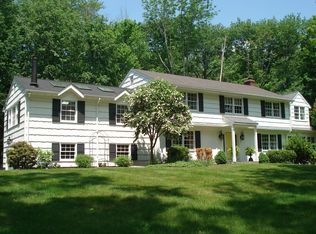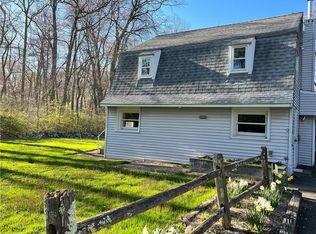Sold for $1,900,000
$1,900,000
24 Buckingham Ridge Road, Wilton, CT 06897
5beds
4,571sqft
Single Family Residence
Built in 1965
2.85 Acres Lot
$2,046,000 Zestimate®
$416/sqft
$7,701 Estimated rent
Home value
$2,046,000
$1.82M - $2.29M
$7,701/mo
Zestimate® history
Loading...
Owner options
Explore your selling options
What's special
Nestled in the heart of Wilton, this homestead presents an idyllic retreat that exudes charm and sophistication. The exquisite property is a masterpiece of design, offering a harmonious blend of luxury and tranquility, with a bright spotlight on the park like, 2.85 acre backyard! The meticulously landscaped grounds create a storybook setting that captivates the senses. At the heart of this outdoor paradise lies a sparkling pool with heated spa, a centerpiece for summer enjoyment and relaxation. The pool area is designed for both elegance and function, featuring spacious sun-drenched decking that is perfect for lounging and entertaining guests. The charming pool house offers a convenient and cozy space for poolside dining, changing, or simply escaping the sun. Top it off with a walk through an enchanting English rose garden, a tapestry of vibrant colors that promises serenity and privacy. It's the perfect complement to the stone patio with raised hearth fireplace, ideal for al fresco dining, intimate gatherings, or quiet Zen moments. The 5 bedroom/ 4.5 bath home is beautifully updated and features an open floor plan with a grand entry foyer, gorgeous millwork, a stunning Chef's kitchen, formal Dining with gas fireplace, Family Room w/ wood burning fireplace and Sun Room with walls of glass, wet bar, wine fridge and built ins for easy entertaining. The second floor is impressively spacious with extra wide hallways, palatial Primary Suite and 4 en suite bedrooms. A MUST SEE!
Zillow last checked: 8 hours ago
Listing updated: October 01, 2024 at 12:06am
Listed by:
Mary Bozzuti Higgins 203-216-7999,
William Pitt Sotheby's Int'l 203-966-2633
Bought with:
Annette Coplit, RES.0139667
Coldwell Banker Realty
Barbara Sweeney
Coldwell Banker Realty
Source: Smart MLS,MLS#: 24023558
Facts & features
Interior
Bedrooms & bathrooms
- Bedrooms: 5
- Bathrooms: 5
- Full bathrooms: 4
- 1/2 bathrooms: 1
Primary bedroom
- Features: Balcony/Deck, Bedroom Suite, Full Bath, Walk-In Closet(s), Hardwood Floor
- Level: Upper
- Area: 350 Square Feet
- Dimensions: 14 x 25
Bedroom
- Features: Full Bath, Hardwood Floor
- Level: Upper
- Area: 216 Square Feet
- Dimensions: 18 x 12
Bedroom
- Features: Full Bath, Hardwood Floor
- Level: Upper
- Area: 210 Square Feet
- Dimensions: 15 x 14
Bedroom
- Features: Full Bath, Hardwood Floor
- Level: Upper
- Area: 210 Square Feet
- Dimensions: 21 x 10
Bedroom
- Features: Jack & Jill Bath, Hardwood Floor
- Level: Upper
- Area: 224 Square Feet
- Dimensions: 16 x 14
Bathroom
- Level: Upper
- Area: 180 Square Feet
- Dimensions: 10 x 18
Bathroom
- Level: Upper
- Area: 56 Square Feet
- Dimensions: 8 x 7
Bathroom
- Level: Upper
- Area: 110 Square Feet
- Dimensions: 11 x 10
Bathroom
- Level: Upper
- Area: 72 Square Feet
- Dimensions: 6 x 12
Dining room
- Features: Bay/Bow Window, Fireplace, Hardwood Floor
- Level: Main
- Area: 299 Square Feet
- Dimensions: 13 x 23
Kitchen
- Features: Built-in Features, Granite Counters, Dining Area, Sliders, Hardwood Floor
- Level: Main
- Area: 420 Square Feet
- Dimensions: 28 x 15
Living room
- Features: Bay/Bow Window, Built-in Features, Entertainment Center, Fireplace, Hardwood Floor
- Level: Main
- Area: 525 Square Feet
- Dimensions: 15 x 35
Media room
- Level: Lower
- Area: 405 Square Feet
- Dimensions: 27 x 15
Rec play room
- Level: Lower
- Area: 152 Square Feet
- Dimensions: 8 x 19
Sun room
- Features: Built-in Features, Wet Bar, French Doors, Hardwood Floor
- Level: Main
Heating
- Forced Air, Oil
Cooling
- Central Air, Zoned
Appliances
- Included: Gas Range, Oven/Range, Oven, Microwave, Range Hood, Refrigerator, Freezer, Dishwasher, Instant Hot Water, Washer, Dryer, Wine Cooler, Water Heater, Humidifier
- Laundry: Main Level, Mud Room
Features
- Sound System, Wired for Data, Open Floorplan, Entrance Foyer
- Doors: French Doors
- Basement: Full,Heated,Sump Pump,Storage Space,Cooled,Partially Finished,Liveable Space
- Attic: Storage,Pull Down Stairs
- Number of fireplaces: 3
Interior area
- Total structure area: 4,571
- Total interior livable area: 4,571 sqft
- Finished area above ground: 4,171
- Finished area below ground: 400
Property
Parking
- Total spaces: 2
- Parking features: Attached, Garage Door Opener
- Attached garage spaces: 2
Features
- Patio & porch: Patio
- Exterior features: Balcony, Outdoor Grill, Garden
- Has private pool: Yes
- Pool features: Gunite, Heated, Pool/Spa Combo, Tile, Fenced, In Ground
Lot
- Size: 2.85 Acres
- Features: Secluded, Wetlands, Few Trees, Level
Details
- Additional structures: Cabana, Pool House
- Parcel number: 1923770
- Zoning: R-2
Construction
Type & style
- Home type: SingleFamily
- Architectural style: Colonial
- Property subtype: Single Family Residence
Materials
- HardiPlank Type
- Foundation: Block, Concrete Perimeter
- Roof: Asphalt
Condition
- New construction: No
- Year built: 1965
Utilities & green energy
- Sewer: Septic Tank
- Water: Well
Community & neighborhood
Security
- Security features: Security System
Community
- Community features: Golf, Health Club, Library, Medical Facilities, Playground, Public Rec Facilities
Location
- Region: Wilton
Price history
| Date | Event | Price |
|---|---|---|
| 8/19/2024 | Sold | $1,900,000+7%$416/sqft |
Source: | ||
| 7/13/2024 | Pending sale | $1,775,000$388/sqft |
Source: | ||
| 6/20/2024 | Listed for sale | $1,775,000+79.7%$388/sqft |
Source: | ||
| 9/6/2005 | Sold | $987,500+117%$216/sqft |
Source: | ||
| 9/17/1997 | Sold | $455,000+16.1%$100/sqft |
Source: | ||
Public tax history
| Year | Property taxes | Tax assessment |
|---|---|---|
| 2025 | $23,170 +2% | $949,200 |
| 2024 | $22,724 +11.2% | $949,200 +36% |
| 2023 | $20,427 +3.6% | $698,110 |
Find assessor info on the county website
Neighborhood: 06897
Nearby schools
GreatSchools rating
- 9/10Cider Mill SchoolGrades: 3-5Distance: 1.1 mi
- 9/10Middlebrook SchoolGrades: 6-8Distance: 1.4 mi
- 10/10Wilton High SchoolGrades: 9-12Distance: 1.3 mi
Schools provided by the listing agent
- Elementary: Miller-Driscoll
- Middle: Middlebrook,Cider Mill
- High: Wilton
Source: Smart MLS. This data may not be complete. We recommend contacting the local school district to confirm school assignments for this home.
Get pre-qualified for a loan
At Zillow Home Loans, we can pre-qualify you in as little as 5 minutes with no impact to your credit score.An equal housing lender. NMLS #10287.
Sell for more on Zillow
Get a Zillow Showcase℠ listing at no additional cost and you could sell for .
$2,046,000
2% more+$40,920
With Zillow Showcase(estimated)$2,086,920

