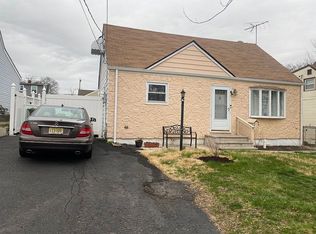WELCOME HOME!! This charming extended cape has three bedrooms, two full bathrooms and has been almost completely redone with large updated kitchen with center island, newer appliances and pantry w/pull out drawers, separate eating area, two updated bathrooms, hardwood floors throughout first floor, 2 zone heat, finished basement with laundry area, new roof, new fans in bedrooms, new windows, new insulation, new drywall and new carpeting upstairs where bumped out and being used as huge master bedroom with master bath. If that isn't enough, add a beautiful fully fenced yard with patio and shed, and driveway long enough for multiple cars. All this and home is in move in condition!! Priced to sell!!
This property is off market, which means it's not currently listed for sale or rent on Zillow. This may be different from what's available on other websites or public sources.
