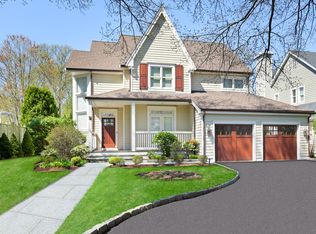In-Town Charm!! Enjoy all the perks that this perfect, in-town, sunny 4 bedroom/4.1 bath home has to offer. Relax in the fenced yard, take a swim, play some squash & tennis, workout at the gym or walk into town for some shopping and dining fun. Close to town, train, library, schools, tennis courts and the adored Binney Park and Tod's Point Beach.
This property is off market, which means it's not currently listed for sale or rent on Zillow. This may be different from what's available on other websites or public sources.
