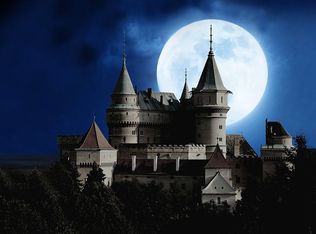Retreat at the end of the day to this warm and welcoming home that offers peace and privacy yet is minutes to vibrant West Concord Center. A traditional colonial with an abundance of light and sunshine is just steps away from the Thoreau Elementary School, community gardens, and Assabet River. Enjoy dinner at Woods Hill Table, lunch at Nashoba Bakery, or hop on the train to Boston. A gracious entryway connects the family room to the great room addition with palladium window and cathedral ceiling. Enjoy a warm fire in winter, escape to the garden in springtime. Three bedrooms and full bath on the second floor, plus a master suite with full bath, plenty of closets and an office. Need more room? Finish the upper level of the detached garage into teen space, home office, recording studio, you pick! This home has been impeccably stewarded and updated. City dwellers and naturalists rejoice, enjoy a classic and carefree lifestyle.
This property is off market, which means it's not currently listed for sale or rent on Zillow. This may be different from what's available on other websites or public sources.
