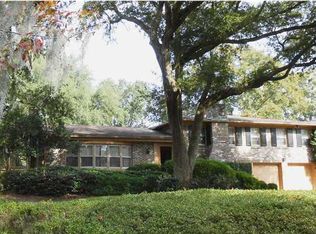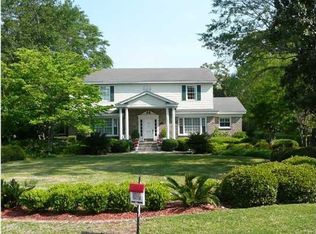Welcome to The Crescent, one of Charleston's most desirable neighborhoods, offering owners an unparalleled combination of convenience, history and character. This elegant mid-century brick home is comfortably tucked behind a canopy of moss draped live oaks that help provide ample privacy on this spacious and picturesque corner homesite.The Crescent is conveniently located just minutes from historic downtown Charleston, Country Club of Charleston and a short stroll to both Porter Gaud School and South Windermere. The main home features 4 bedrooms, each with its own bathroom. A brand new 2-car detached garage was constructed in 2018 with a spacious 500 sqft. studio, which includes a full bathroom and walk-in closet. The new garage brings total covered parking for up to 4 Vehicles!.... Additionally a 29' X 14' Outdoor kitchen/covered porch was added to the rear of the detached garage. The master suite is located on the first floor and includes a large walk-in shower. Tankless water heaters provide endless hot water and the kitchen is well appointed with custom cabinetry, granite counter tops, Decor gas cooktop and Decor Oven. This .48 acre lot is tucked behind a number of old live oak trees that are well positioned around the front perimeter of the lot. There is covered parking for up to four vehicles and ample space for many more vehicles with multiple driveways. Owner holds a real estate license.
This property is off market, which means it's not currently listed for sale or rent on Zillow. This may be different from what's available on other websites or public sources.

