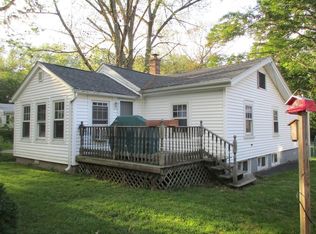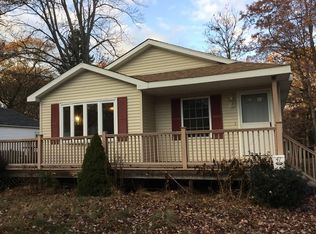Sold for $609,000 on 03/23/23
$609,000
24 Broome Ave, Worcester, MA 01604
3beds
2,204sqft
Single Family Residence
Built in 2023
7,550 Square Feet Lot
$654,200 Zestimate®
$276/sqft
$3,427 Estimated rent
Home value
$654,200
$621,000 - $687,000
$3,427/mo
Zestimate® history
Loading...
Owner options
Explore your selling options
What's special
NEW CONSTRUCTION - This beautiful single family home offers 3 bedroom with 4 full bath and half bath. Every bedroom is over-sized with a private full bath and walking closet. Hardwood floors, granite counter tops, stainless steel appliances, tiled bathrooms, large deck off the kitchen for entertaining, lots of storage areas, lots of windows, LED recess lights throughout, lots of upgraded finishes and fixtures. The walkout lower level is finished with lots of windows to a spacious family room with a full bath. Specious 1st floor laundry room offers laundry sink and storage. Located in a quite area, but yet easy access to I-90, I-495, I-290, and shopping. $1500 builder credit toward Washer and Dryer of your choice.
Zillow last checked: 8 hours ago
Listing updated: April 16, 2023 at 08:46am
Listed by:
Kevin Parvin 617-855-8085,
Keller Williams Pinnacle MetroWest 508-754-3020
Bought with:
Geraldo Franca
Mega Realty Services
Source: MLS PIN,MLS#: 73072746
Facts & features
Interior
Bedrooms & bathrooms
- Bedrooms: 3
- Bathrooms: 5
- Full bathrooms: 4
- 1/2 bathrooms: 1
Primary bedroom
- Features: Walk-In Closet(s), Flooring - Wall to Wall Carpet
- Level: First
- Area: 336
- Dimensions: 14 x 24
Bedroom 2
- Features: Walk-In Closet(s), Flooring - Wall to Wall Carpet
- Level: Second
- Area: 180
- Dimensions: 12 x 15
Bedroom 3
- Features: Walk-In Closet(s), Flooring - Wall to Wall Carpet
- Level: Second
- Area: 180
- Dimensions: 12 x 15
Primary bathroom
- Features: Yes
Dining room
- Features: Flooring - Hardwood
- Level: First
- Area: 168
- Dimensions: 12 x 14
Family room
- Features: Flooring - Vinyl
- Level: Basement
- Area: 308
- Dimensions: 11 x 28
Kitchen
- Features: Flooring - Hardwood
- Level: First
- Area: 182
- Dimensions: 13 x 14
Living room
- Features: Flooring - Hardwood
- Level: First
- Area: 192
- Dimensions: 12 x 16
Heating
- Central, Forced Air
Cooling
- Central Air
Appliances
- Laundry: Flooring - Stone/Ceramic Tile, First Floor, Washer Hookup
Features
- Bedroom, Bathroom
- Flooring: Tile, Vinyl, Carpet, Hardwood, Flooring - Stone/Ceramic Tile, Flooring - Vinyl
- Basement: Finished,Walk-Out Access,Garage Access
- Has fireplace: No
Interior area
- Total structure area: 2,204
- Total interior livable area: 2,204 sqft
Property
Parking
- Total spaces: 6
- Parking features: Attached, Garage Door Opener, Off Street
- Attached garage spaces: 2
- Uncovered spaces: 4
Features
- Patio & porch: Deck
- Exterior features: Deck
- Frontage length: 65.00
Lot
- Size: 7,550 sqft
- Features: Gentle Sloping
Details
- Parcel number: M:34 B:037 L:8693A,5166942
- Zoning: RS-7
Construction
Type & style
- Home type: SingleFamily
- Architectural style: Split Entry
- Property subtype: Single Family Residence
Materials
- Frame
- Foundation: Concrete Perimeter
- Roof: Shingle
Condition
- Year built: 2023
Utilities & green energy
- Electric: 110 Volts, Circuit Breakers, 200+ Amp Service
- Sewer: Public Sewer
- Water: Public
- Utilities for property: for Electric Range, Washer Hookup
Community & neighborhood
Community
- Community features: Public Transportation, Shopping, Park, Medical Facility, Laundromat, Highway Access, House of Worship, Public School
Location
- Region: Worcester
Price history
| Date | Event | Price |
|---|---|---|
| 3/23/2023 | Sold | $609,000$276/sqft |
Source: MLS PIN #73072746 | ||
| 1/26/2023 | Contingent | $609,000$276/sqft |
Source: MLS PIN #73072746 | ||
| 1/23/2023 | Listed for sale | $609,000$276/sqft |
Source: MLS PIN #73072746 | ||
Public tax history
| Year | Property taxes | Tax assessment |
|---|---|---|
| 2025 | $7,772 +9.4% | $589,200 +14% |
| 2024 | $7,105 +384% | $516,700 +404.6% |
| 2023 | $1,468 +17.8% | $102,400 +25% |
Find assessor info on the county website
Neighborhood: 01604
Nearby schools
GreatSchools rating
- 4/10Rice Square SchoolGrades: K-6Distance: 1.3 mi
- 3/10Worcester East Middle SchoolGrades: 7-8Distance: 1.8 mi
- 1/10North High SchoolGrades: 9-12Distance: 1.9 mi
Get a cash offer in 3 minutes
Find out how much your home could sell for in as little as 3 minutes with a no-obligation cash offer.
Estimated market value
$654,200
Get a cash offer in 3 minutes
Find out how much your home could sell for in as little as 3 minutes with a no-obligation cash offer.
Estimated market value
$654,200

