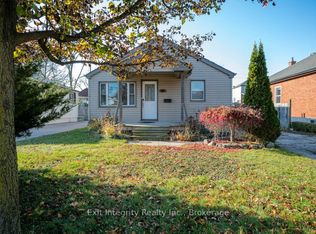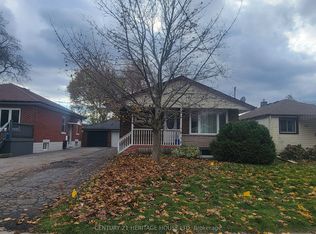Sold for $543,000 on 06/05/25
C$543,000
24 Brooklyne Rd, Cambridge, ON N1R 1C3
3beds
819sqft
Single Family Residence, Residential
Built in 1964
0.33 Acres Lot
$-- Zestimate®
C$663/sqft
C$2,333 Estimated rent
Home value
Not available
Estimated sales range
Not available
$2,333/mo
Loading...
Owner options
Explore your selling options
What's special
Attention first time home buyers, savvy investors or those looking for one floor living! Brick Bungalow with garage in convenient location. This 2+1 bedroom 2 bath home is affordable and ready for your personal touches. Separate entrance to basement with in-law potential and plenty of parking. Detached garage with hydro. Updates include: Furnace and AC (2022), Water hepa filter (2022), Water softener (2022), UV light filter (2023), Insulation in attic (2022), deck and ramp (2020), side porch (2013), windows and roof (2010). Book your appointment to view today!
Zillow last checked: 8 hours ago
Listing updated: August 20, 2025 at 12:18pm
Listed by:
Vanessa Vance, Broker,
EXIT REALTY HARE PEEL BROKERAGE
Source: ITSO,MLS®#: 40710250Originating MLS®#: Cornerstone Association of REALTORS®
Facts & features
Interior
Bedrooms & bathrooms
- Bedrooms: 3
- Bathrooms: 2
- Full bathrooms: 2
- Main level bathrooms: 1
- Main level bedrooms: 2
Other
- Level: Main
Bedroom
- Level: Main
Bedroom
- Level: Basement
Bathroom
- Features: 3-Piece
- Level: Main
Bathroom
- Features: 4-Piece
- Level: Basement
Family room
- Level: Basement
Kitchen
- Level: Main
Living room
- Level: Main
Mud room
- Level: Main
Other
- Level: Basement
Utility room
- Level: Basement
Heating
- Natural Gas
Cooling
- Central Air
Appliances
- Included: Water Softener, Dishwasher, Dryer, Refrigerator, Stove, Washer
- Laundry: In Basement
Features
- Accessory Apartment, Ceiling Fan(s), In-law Capability, In-Law Floorplan, Water Treatment
- Basement: Separate Entrance,Full,Partially Finished
- Has fireplace: No
Interior area
- Total structure area: 819
- Total interior livable area: 819.14 sqft
- Finished area above ground: 819
Property
Parking
- Total spaces: 7
- Parking features: Detached Garage, Private Drive Double Wide
- Garage spaces: 1
- Uncovered spaces: 6
Accessibility
- Accessibility features: Multiple Entrances, Accessible Approach with Ramp, Shower Stall
Features
- Patio & porch: Deck, Enclosed
- Fencing: Full
- Frontage type: South
- Frontage length: 147.00
Lot
- Size: 0.33 Acres
- Dimensions: 147 x 96.8
- Features: Urban, Ample Parking, Hospital, Place of Worship, Public Transit, Schools
Details
- Additional structures: Shed(s)
- Parcel number: 038100648
- Zoning: R5
Construction
Type & style
- Home type: SingleFamily
- Architectural style: Bungalow
- Property subtype: Single Family Residence, Residential
Materials
- Brick
- Foundation: Concrete Block
- Roof: Asphalt Shing
Condition
- 51-99 Years
- New construction: No
- Year built: 1964
Utilities & green energy
- Sewer: Sewer (Municipal)
- Water: Municipal, Municipal-Metered
Community & neighborhood
Location
- Region: Cambridge
Price history
| Date | Event | Price |
|---|---|---|
| 6/5/2025 | Sold | C$543,000C$663/sqft |
Source: ITSO #40710250 Report a problem | ||
Public tax history
Tax history is unavailable.
Neighborhood: Greenway
Nearby schools
GreatSchools rating
No schools nearby
We couldn't find any schools near this home.

