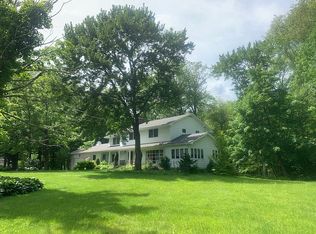A must see! Immaculate, classic Salt-box Colonial with 4 bedrooms, 3 full baths, and over-sized attached 2 car garage. The charm begins as you enter the front foyer. To the right is a spacious living room which features a fireplace, beautiful crown molding, and wide board hardwood floor. Continue to the dining room which is large and bright. Next to the kitchen with a breakfast nook, built-in oven, gas cook-top, pantry closet, and tile and granite counters. Open to the kitchen is the family room with a stone fireplace, built-ins, access to the garage and sliders to the patio and backyard. Also, on the main floor is a study/office with magnificent built-in cabinets and shelves. The master bedroom on the upper floor has a walk-in closet and newly remodeled master bathroom complete with double vanity and walk-in shower. In addition to the master bedroom are 3 more bedrooms and a full bathroom on the upper floor. Outdoors, enjoy the resort-like setting with a fully fenced backyard-perfect for pets, in-ground pool, blue-stone patio, rock walls, a gentle brook and woods for hiking. This wonderful home is situated at the end of a cul-de-sac and is on 2 acres of land. The central location allows you to walk to the center of town and to conveniently travel to major routes. Don't miss out on this true gem! Also available with more acreage , see MLS#170120909. Taxes and Assessed Value will be adjusted once the 2 acres is spilt off from the 11.55.
This property is off market, which means it's not currently listed for sale or rent on Zillow. This may be different from what's available on other websites or public sources.

