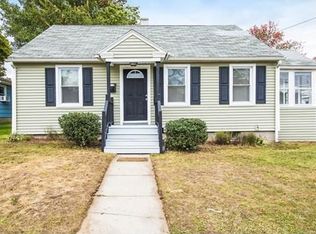Why rent when you can own your own home?! Make this home yours just in time for the holidays! This bright, sunny home features refinished hardwood floors throughout, and fresh interior paint and low-maintenance aluminum siding. The kitchen shines with brand new stainless smooth top stove, new granite countertop, painted cabinets and durable vinyl plank flooring. The bath has been totally redone with a new vanity, fixtures and a new shower. The first floor offers living and dining space, an office space, one bedroom and a full bath - upstairs you'll find a large master bedroom with generous closet space. Just enough yard space, and it's already fenced for Fido! New roof, new garage door - all you need to do it move in! Welcome Home! Close by 12/31 and get a FREE ONE YEAR HOME WARRANTY!
This property is off market, which means it's not currently listed for sale or rent on Zillow. This may be different from what's available on other websites or public sources.

