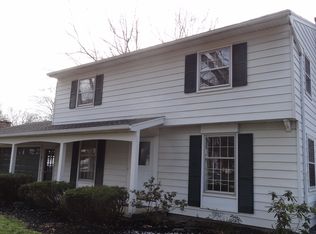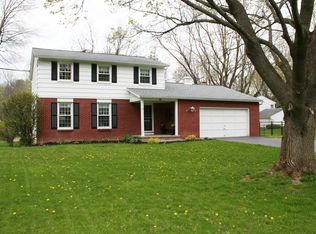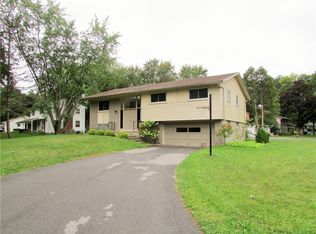Every element you need to make this your happy home is here - it just needs a few finishing touches from you to make it done! There's so much potential here and enough good space that you can move in and decide what comes first but still live in comfort. The large living room spills quite nicely into an equally spacious dining room. Just off the family room (with a wood-burning fireplace!) is the lovely, new four-season room that opens to the nicely sized and semi-private back yard. The bedrooms are all good sizes and two full bathrooms are an extra bonus. Take replacement windows, a furnace and refinished hardwoods off your list - they're done! Priced to sell, this will go fast so schedule your showing today and let your imagination take over!
This property is off market, which means it's not currently listed for sale or rent on Zillow. This may be different from what's available on other websites or public sources.


