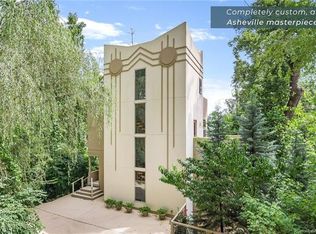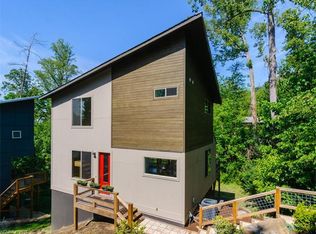Closed
$1,630,000
24 Bridle Path Rd, Asheville, NC 28804
4beds
3,235sqft
Single Family Residence
Built in 2015
0.35 Acres Lot
$1,573,600 Zestimate®
$504/sqft
$4,119 Estimated rent
Home value
$1,573,600
$1.43M - $1.73M
$4,119/mo
Zestimate® history
Loading...
Owner options
Explore your selling options
What's special
An exceptional custom, luxury home at Lookout Mountain! This 4-bed, 4-bath home offers year-round views with an architectural blend of comfort and elegance. Enjoy indoor-outdoor living with expansive outdoor entertaining spaces, perfect for enjoying every season. Open-concept living with soaring ceilings, floor-to-ceiling windows, and premium finishes throughout. A chef’s kitchen with high-end appliances, quartz countertops, and custom cabinetry flows effortlessly into a spacious dining and living area with panoramic mountain vistas. The main level primary suite offers a spa-like ensuite bath, and views. Two additional guests rooms and an office/den upstairs offer ample space and luxurious touches. On the lower level, a private 1-bed, 1-bath apartment with kitchen and living room provides an opportunity for a mother-in-law suite or short/long-term rental. Additional expansion space on the lower level for an art studio, exercise or home theatre. Set on .35 acres of landscaped grounds.
Zillow last checked: 8 hours ago
Listing updated: April 28, 2025 at 01:17pm
Listing Provided by:
Brent Russell 828-528-1829,
Howard Hanna Beverly-Hanks Asheville-Downtown
Bought with:
CarrieWelles Craven
Mosaic Community Lifestyle Realty
Source: Canopy MLS as distributed by MLS GRID,MLS#: 4240536
Facts & features
Interior
Bedrooms & bathrooms
- Bedrooms: 4
- Bathrooms: 4
- Full bathrooms: 3
- 1/2 bathrooms: 1
- Main level bedrooms: 1
Primary bedroom
- Level: Main
Bedroom s
- Level: Upper
Bedroom s
- Level: Upper
Bedroom s
- Level: Upper
Bedroom s
- Level: Lower
Bathroom full
- Level: Lower
Dining room
- Level: Main
Family room
- Level: Upper
Kitchen
- Level: Main
Laundry
- Level: Main
Living room
- Level: Main
Office
- Level: Upper
Heating
- Central, Natural Gas
Cooling
- Ceiling Fan(s), Central Air
Appliances
- Included: Dishwasher, Disposal, Double Oven, Exhaust Hood, Gas Cooktop, Gas Water Heater, Refrigerator, Self Cleaning Oven, Washer/Dryer
- Laundry: Mud Room, Main Level
Features
- Kitchen Island, Open Floorplan, Storage, Walk-In Closet(s)
- Flooring: Stone, Wood
- Doors: Insulated Door(s), Sliding Doors
- Basement: Apartment,Exterior Entry,Interior Entry,Partially Finished,Storage Space,Unfinished
- Attic: Finished,Walk-In
- Fireplace features: Gas Log, Living Room
Interior area
- Total structure area: 2,382
- Total interior livable area: 3,235 sqft
- Finished area above ground: 2,382
- Finished area below ground: 853
Property
Parking
- Total spaces: 2
- Parking features: Attached Garage, Garage Faces Front, Garage on Main Level
- Attached garage spaces: 2
Features
- Levels: Two
- Stories: 2
- Patio & porch: Covered, Deck, Front Porch, Patio, Rear Porch, Side Porch
- Fencing: Back Yard
- Has view: Yes
- View description: Long Range, Mountain(s), Year Round
Lot
- Size: 0.35 Acres
- Features: Cleared, Cul-De-Sac, Level, Sloped, Views
Details
- Parcel number: 974010962200000
- Zoning: RS4
- Special conditions: Standard
Construction
Type & style
- Home type: SingleFamily
- Architectural style: Arts and Crafts,Charleston,Contemporary,Post and Beam,Transitional
- Property subtype: Single Family Residence
Materials
- Hardboard Siding, Stone
- Roof: Shingle
Condition
- New construction: No
- Year built: 2015
Utilities & green energy
- Sewer: Public Sewer
- Water: City
- Utilities for property: Cable Connected, Electricity Connected, Satellite Internet Available, Underground Utilities
Community & neighborhood
Security
- Security features: Smoke Detector(s)
Location
- Region: Asheville
- Subdivision: Lookout Mountain
Other
Other facts
- Listing terms: Cash,Conventional,Other - See Remarks
- Road surface type: Concrete, Paved
Price history
| Date | Event | Price |
|---|---|---|
| 4/25/2025 | Sold | $1,630,000+0.3%$504/sqft |
Source: | ||
| 4/2/2025 | Pending sale | $1,625,000$502/sqft |
Source: | ||
| 4/1/2025 | Listed for sale | $1,625,000$502/sqft |
Source: | ||
Public tax history
| Year | Property taxes | Tax assessment |
|---|---|---|
| 2025 | $7,582 +6.3% | $690,200 |
| 2024 | $7,130 +2.6% | $690,200 |
| 2023 | $6,952 +1% | $690,200 |
Find assessor info on the county website
Neighborhood: 28804
Nearby schools
GreatSchools rating
- 4/10Ira B Jones ElementaryGrades: PK-5Distance: 0.8 mi
- 7/10Asheville MiddleGrades: 6-8Distance: 2.6 mi
- 7/10School Of Inquiry And Life ScienceGrades: 9-12Distance: 3.5 mi
Schools provided by the listing agent
- Elementary: Asheville City
- High: Asheville
Source: Canopy MLS as distributed by MLS GRID. This data may not be complete. We recommend contacting the local school district to confirm school assignments for this home.
Get a cash offer in 3 minutes
Find out how much your home could sell for in as little as 3 minutes with a no-obligation cash offer.
Estimated market value
$1,573,600

