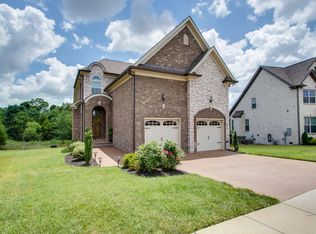Closed
$562,500
24 Bridgeport Way, Mount Juliet, TN 37122
4beds
2,421sqft
Single Family Residence, Residential
Built in 2016
6,969.6 Square Feet Lot
$568,700 Zestimate®
$232/sqft
$2,742 Estimated rent
Home value
$568,700
$540,000 - $597,000
$2,742/mo
Zestimate® history
Loading...
Owner options
Explore your selling options
What's special
Lovely quality-built, full brick, 4 BR home that backs up to common area (wilderness area); Tankless gas water heater; Sand and finish Hardwood flooring; new carpet primary BR suite; tile in wet areas; High ceilings; fresh paint; Lots of windows for natural light;Great location in neighborhood; can use the pool parking for overflow parking for your place! Good side spacing from the two neighbors; You only have 2 neighbors! This home has many quality construction features I can point out to you! SEE attached brochure pg 3.
Zillow last checked: 8 hours ago
Listing updated: July 18, 2024 at 06:30am
Listing Provided by:
Karen C. Neal 615-305-7468,
Benchmark Realty, LLC
Bought with:
Jackie McKee, 330450
Reliant Realty ERA Powered
Source: RealTracs MLS as distributed by MLS GRID,MLS#: 2592469
Facts & features
Interior
Bedrooms & bathrooms
- Bedrooms: 4
- Bathrooms: 3
- Full bathrooms: 2
- 1/2 bathrooms: 1
- Main level bedrooms: 1
Bedroom 1
- Area: 221 Square Feet
- Dimensions: 17x13
Bedroom 2
- Features: Walk-In Closet(s)
- Level: Walk-In Closet(s)
- Area: 143 Square Feet
- Dimensions: 13x11
Bedroom 3
- Area: 120 Square Feet
- Dimensions: 12x10
Bedroom 4
- Area: 132 Square Feet
- Dimensions: 12x11
Bonus room
- Features: Second Floor
- Level: Second Floor
- Area: 323 Square Feet
- Dimensions: 19x17
Dining room
- Features: Separate
- Level: Separate
- Area: 120 Square Feet
- Dimensions: 12x10
Kitchen
- Features: Pantry
- Level: Pantry
- Area: 110 Square Feet
- Dimensions: 11x10
Living room
- Area: 266 Square Feet
- Dimensions: 19x14
Heating
- Central, Natural Gas
Cooling
- Central Air
Appliances
- Included: Dishwasher, Disposal, Ice Maker, Microwave, Refrigerator, Electric Oven, Electric Range
Features
- Ceiling Fan(s), Pantry, Redecorated, Walk-In Closet(s), Primary Bedroom Main Floor, High Speed Internet
- Flooring: Carpet, Wood, Tile
- Basement: Crawl Space
- Number of fireplaces: 1
- Fireplace features: Den, Gas
Interior area
- Total structure area: 2,421
- Total interior livable area: 2,421 sqft
- Finished area above ground: 2,421
Property
Parking
- Total spaces: 4
- Parking features: Garage Door Opener, Garage Faces Front
- Attached garage spaces: 2
- Uncovered spaces: 2
Features
- Levels: Two
- Stories: 2
- Patio & porch: Porch, Covered, Deck
Lot
- Size: 6,969 sqft
- Dimensions: 60.68 x 95.57 IRR
- Features: Level
Details
- Parcel number: 054C B 00800 000
- Special conditions: Standard
Construction
Type & style
- Home type: SingleFamily
- Architectural style: Traditional
- Property subtype: Single Family Residence, Residential
Materials
- Brick
- Roof: Asphalt
Condition
- New construction: No
- Year built: 2016
Utilities & green energy
- Sewer: Public Sewer
- Water: Public
- Utilities for property: Water Available
Green energy
- Energy efficient items: Water Heater
Community & neighborhood
Security
- Security features: Fire Alarm, Smoke Detector(s)
Location
- Region: Mount Juliet
- Subdivision: Silver Springs
HOA & financial
HOA
- Has HOA: Yes
- HOA fee: $175 quarterly
- Services included: Maintenance Grounds, Insurance, Recreation Facilities
Price history
| Date | Event | Price |
|---|---|---|
| 2/27/2024 | Sold | $562,500-1.3%$232/sqft |
Source: | ||
| 2/21/2024 | Pending sale | $569,900$235/sqft |
Source: | ||
| 1/2/2024 | Contingent | $569,900$235/sqft |
Source: | ||
| 12/6/2023 | Price change | $569,900-3.4%$235/sqft |
Source: | ||
| 11/11/2023 | Listed for sale | $589,900+55.2%$244/sqft |
Source: | ||
Public tax history
| Year | Property taxes | Tax assessment |
|---|---|---|
| 2024 | $2,115 | $104,750 |
| 2023 | $2,115 | $104,750 |
| 2022 | $2,115 | $104,750 |
Find assessor info on the county website
Neighborhood: 37122
Nearby schools
GreatSchools rating
- 7/10West Elementary SchoolGrades: K-5Distance: 0.4 mi
- 6/10West Wilson Middle SchoolGrades: 6-8Distance: 3.7 mi
- 8/10Mt. Juliet High SchoolGrades: 9-12Distance: 1.3 mi
Schools provided by the listing agent
- Elementary: West Elementary
- Middle: West Wilson Middle School
- High: Mt. Juliet High School
Source: RealTracs MLS as distributed by MLS GRID. This data may not be complete. We recommend contacting the local school district to confirm school assignments for this home.
Get a cash offer in 3 minutes
Find out how much your home could sell for in as little as 3 minutes with a no-obligation cash offer.
Estimated market value
$568,700
