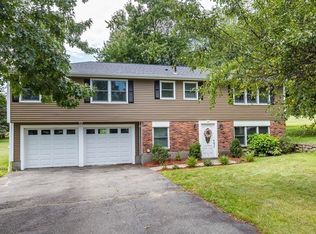Loved for 52 years by the same family, this very special home is ready to create memories for someone new. The long driveway entrance is just the beginning of what you will love about this house. Land is a flat almost half acre perfect for anyone looking for a big yard. Hardwood floors in a large majority of the house even under the formal area carpeting. 2 Fireplaces, one of which is gas fired to make cozy moments this upcoming season.3 generous bedrooms, great closet space, 2.5 bathrooms, 2 car garage, central air conditioning, maintenance free vinyl siding, Cedar closet and storage closet, ADT security system, deck overlooking yard, fantastic sunlight, street is a dead end and has a direct path entrance into Callahan State park offering 900 acres of trails for hiking,riding, and so much more. This house is ready for someone to make it their own. Come see for yourself why this house is so special.
This property is off market, which means it's not currently listed for sale or rent on Zillow. This may be different from what's available on other websites or public sources.
