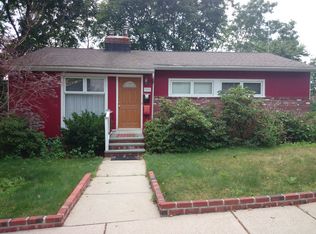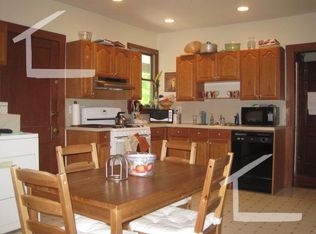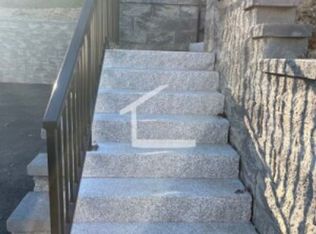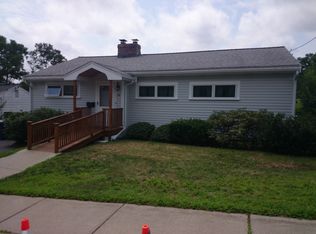Sold for $750,000 on 06/29/23
$750,000
24 Brayton Rd, Brighton, MA 02135
2beds
1,676sqft
Single Family Residence
Built in 1955
5,990 Square Feet Lot
$869,300 Zestimate®
$447/sqft
$3,258 Estimated rent
Home value
$869,300
$817,000 - $939,000
$3,258/mo
Zestimate® history
Loading...
Owner options
Explore your selling options
What's special
Opportunity Knocks: Freshly painted easy living ranch close to Brighton Center, is a short walk to the Green Line at BC, and the Newton town line. Newton Line. This home was a three-bed turned into a two-bed to add more living space. Open floor plan. Gleaming hardwood floors, cathedral ceilings, entertainment-size living room with brick fireplace. Home gets tons of sunlight. Sliders off dining room to Large Deck. Two full Baths. Finished lower level with separate entrance could be an au-pair suite, home office, extra guest rooms, endless possibilities. Central Air and beautiful, private, landscaped yard. Off-street parking, much more… A must see! Pack your bags and move right in. Buyers to assume lease on solar panels.
Zillow last checked: 8 hours ago
Listing updated: January 30, 2024 at 02:08am
Listed by:
Norman O'Grady 617-818-3861,
Prime Realty Group, Inc. 617-254-2525
Bought with:
Shahan Missaghian
William Raveis R.E. & Home Services
Source: MLS PIN,MLS#: 73113026
Facts & features
Interior
Bedrooms & bathrooms
- Bedrooms: 2
- Bathrooms: 2
- Full bathrooms: 2
Primary bedroom
- Features: Closet, Flooring - Hardwood
- Level: First
- Area: 143
- Dimensions: 11 x 13
Bedroom 2
- Features: Closet, Flooring - Hardwood
- Level: First
- Area: 108
- Dimensions: 9 x 12
Primary bathroom
- Features: No
Bathroom 1
- Features: Bathroom - Tiled With Tub & Shower, Flooring - Stone/Ceramic Tile
- Level: First
- Area: 49
- Dimensions: 7 x 7
Bathroom 2
- Features: Bathroom - Tiled With Tub & Shower, Flooring - Stone/Ceramic Tile
- Level: Basement
- Area: 40
- Dimensions: 5 x 8
Dining room
- Features: Flooring - Hardwood, Deck - Exterior, Exterior Access
- Level: First
- Area: 81
- Dimensions: 9 x 9
Family room
- Features: Closet, Flooring - Wall to Wall Carpet
- Level: Basement
- Area: 132
- Dimensions: 11 x 12
Kitchen
- Features: Flooring - Stone/Ceramic Tile, Window(s) - Bay/Bow/Box
- Level: First
- Area: 80
- Dimensions: 8 x 10
Living room
- Features: Cathedral Ceiling(s), Ceiling Fan(s), Flooring - Hardwood, Window(s) - Picture, Open Floorplan, Recessed Lighting
- Level: First
- Area: 154
- Dimensions: 11 x 14
Heating
- Forced Air, Natural Gas
Cooling
- Central Air
Appliances
- Laundry: Flooring - Stone/Ceramic Tile, In Basement
Features
- Closet, Play Room, Bonus Room
- Flooring: Tile, Carpet, Hardwood, Flooring - Stone/Ceramic Tile, Flooring - Wall to Wall Carpet
- Basement: Full,Finished,Walk-Out Access,Sump Pump
- Number of fireplaces: 1
- Fireplace features: Living Room
Interior area
- Total structure area: 1,676
- Total interior livable area: 1,676 sqft
Property
Parking
- Total spaces: 2
- Parking features: Paved Drive, Off Street
- Uncovered spaces: 2
Features
- Patio & porch: Deck, Patio
- Exterior features: Deck, Patio, Rain Gutters, Storage, Professional Landscaping, Fenced Yard, Garden
- Fencing: Fenced/Enclosed,Fenced
Lot
- Size: 5,990 sqft
- Features: Gentle Sloping
Details
- Foundation area: 836
- Parcel number: 1221410
- Zoning: RES
Construction
Type & style
- Home type: SingleFamily
- Architectural style: Ranch
- Property subtype: Single Family Residence
Materials
- Frame
- Foundation: Block
- Roof: Shingle
Condition
- Year built: 1955
Utilities & green energy
- Electric: Circuit Breakers, 100 Amp Service
- Sewer: Public Sewer
- Water: Public
Community & neighborhood
Community
- Community features: Public Transportation, Shopping, Pool, Tennis Court(s), Park, Golf, Medical Facility, Laundromat, Bike Path, Conservation Area, Highway Access, Private School, Public School, T-Station, University
Location
- Region: Brighton
Price history
| Date | Event | Price |
|---|---|---|
| 10/19/2023 | Listing removed | -- |
Source: Zillow Rentals Report a problem | ||
| 9/28/2023 | Listed for rent | $3,000+57.9%$2/sqft |
Source: Zillow Rentals Report a problem | ||
| 6/29/2023 | Sold | $750,000$447/sqft |
Source: MLS PIN #73113026 Report a problem | ||
| 5/23/2023 | Contingent | $750,000$447/sqft |
Source: MLS PIN #73113026 Report a problem | ||
| 5/17/2023 | Listed for sale | $750,000$447/sqft |
Source: MLS PIN #73113026 Report a problem | ||
Public tax history
| Year | Property taxes | Tax assessment |
|---|---|---|
| 2025 | $8,611 +14.5% | $743,600 +7.8% |
| 2024 | $7,518 +1.5% | $689,700 |
| 2023 | $7,407 +8.6% | $689,700 +10% |
Find assessor info on the county website
Neighborhood: Brighton
Nearby schools
GreatSchools rating
- 4/10Edison K-8Grades: PK-8Distance: 0.4 mi
- 2/10Lyon High SchoolGrades: 9-12Distance: 0.5 mi
- 5/10Mary Lyon K-8 SchoolGrades: K-8Distance: 0.5 mi
Get a cash offer in 3 minutes
Find out how much your home could sell for in as little as 3 minutes with a no-obligation cash offer.
Estimated market value
$869,300
Get a cash offer in 3 minutes
Find out how much your home could sell for in as little as 3 minutes with a no-obligation cash offer.
Estimated market value
$869,300



