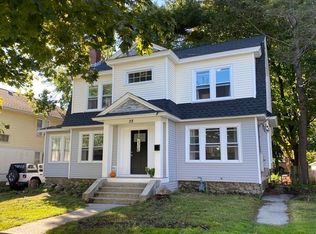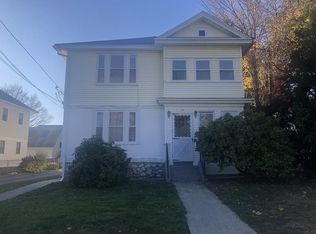Amazing entertainer's paradise in this 3-4 bedroom, 2 bath, brick colonial on West Side. Delight your friends and family in a stunning, professional-grade, custom gourmet kitchen, with top of the line cabinets, appliances, granite countertops, wet bar and a wine fridge. Relax in the formal dining and living rooms with crown moulding, hardwood flooring, fireplace and pellet stove. Second floor has 3 bedrooms, hardwood floors, updated bath, and a den/art studio with access to upper deck. Walk up attic to third floor with additional heated room for storage or crafting. Enjoy lazy summer days sunning on a second floor deck overlooking the pool and huge yard with patio and fire pit. Fabulous outdoor living space for grilling with a covered deck, ceiling fan, and sitting area. Wired for satellite surround sound. An absolute showplace!
This property is off market, which means it's not currently listed for sale or rent on Zillow. This may be different from what's available on other websites or public sources.

