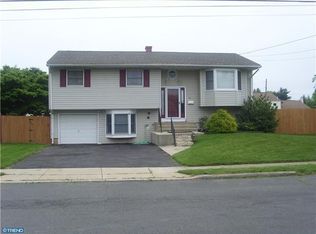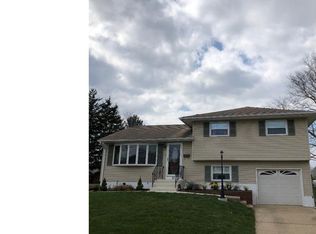Wonderful and spacious home located in sought after Langtree community; enjoying Steinert schools. Freshly painted throughout with neutral color tones, this lovely bi-level features hardwood flooring in living room, dining room and hallway. Updated kitchen offers stainless steel appliances with new dishwasher and refrigerator. Sliding doors from kitchen allows access to a generous maintenance free deck that overlooks a fully fenced yard with a built-in swimming pool; with plenty of yard remaining for recreation. Three bedrooms on main level share a renovated full bath with marble tile and designer cabinetry and Jacuzzi tub. The master bedroom features brand new carpeting. Lower level also has plenty of natural light, waterproof wood-look vinyl flooring and separate office area with built-in cabinets. A full bath is also located on this level with a shower stall, along with washer and dryer area, utility area and access to full size 2 car garage! All mechanical items; roof, windows, heating, hot water heater, electrical panel, vinyl siding and solar panels have been updated in this home; allowing for energy efficient utility bill. Abundant storage with a 2 car garage, shed and upgraded floored pull down attic. Plenty of natural light throughout with extensive moldings throughout, this home is a pleasure and allows you to unpack, move in and enjoy! Fantastic location for commuting, walk to schools, park and shopping.
This property is off market, which means it's not currently listed for sale or rent on Zillow. This may be different from what's available on other websites or public sources.


